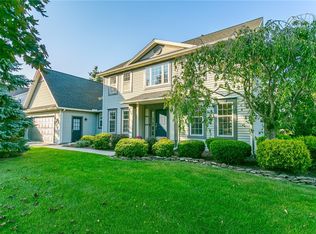Closed
$460,000
100 Barclay Ct, Rochester, NY 14612
5beds
2,943sqft
Single Family Residence
Built in 1999
0.32 Acres Lot
$472,900 Zestimate®
$156/sqft
$3,195 Estimated rent
Maximize your home sale
Get more eyes on your listing so you can sell faster and for more.
Home value
$472,900
$440,000 - $511,000
$3,195/mo
Zestimate® history
Loading...
Owner options
Explore your selling options
What's special
Stately and refined, this traditional Colonial offers nearly 3,000 square feet of beautifully appointed living space, thoughtfully designed for both everyday comfort and elegant entertaining. With five generously sized bedrooms and two and a half baths, this residence seamlessly blends timeless charm with modern functionality.
The main level features a private home office, formal and informal living areas, and a spacious kitchen that flows effortlessly into the family room—an ideal setting for gathering with loved ones. A first floor laundry room adds convenience to daily living.
Upstairs, the serene primary suite boasts a walk-in closet and a private ensuite bath, creating a peaceful retreat at the end of the day.
Step outside to discover a backyard sanctuary—lush, private, and designed for relaxation. A sparkling pool is the centerpiece of this tranquil outdoor oasis, perfect for both quiet moments and lively entertaining.
Ideally located just minutes from premier shopping, dining, and major expressways, this exceptional home offers the perfect balance of classic elegance and contemporary ease.
Please have all offers in by 5/22/2025 at 12:00pm.
Zillow last checked: 8 hours ago
Listing updated: August 22, 2025 at 01:21pm
Listed by:
Robert Piazza Palotto Robert@HighFallsSIR.com,
High Falls Sotheby's International
Bought with:
Katy E. Daniels, 10401262186
Pinnacle Real Estate
Source: NYSAMLSs,MLS#: R1605767 Originating MLS: Rochester
Originating MLS: Rochester
Facts & features
Interior
Bedrooms & bathrooms
- Bedrooms: 5
- Bathrooms: 3
- Full bathrooms: 2
- 1/2 bathrooms: 1
- Main level bathrooms: 1
Heating
- Gas, Forced Air
Cooling
- Central Air
Appliances
- Included: Dryer, Dishwasher, Electric Cooktop, Disposal, Gas Water Heater, Microwave, Refrigerator, Washer
- Laundry: Main Level
Features
- Ceiling Fan(s), Den, Separate/Formal Dining Room, Eat-in Kitchen, Separate/Formal Living Room, Granite Counters, Home Office, Jetted Tub, Kitchen Island, Kitchen/Family Room Combo, Window Treatments, Programmable Thermostat
- Flooring: Carpet, Ceramic Tile, Hardwood, Laminate, Varies
- Windows: Drapes
- Basement: Full,Walk-Out Access
- Number of fireplaces: 1
Interior area
- Total structure area: 2,943
- Total interior livable area: 2,943 sqft
Property
Parking
- Total spaces: 2
- Parking features: Attached, Garage, Garage Door Opener
- Attached garage spaces: 2
Features
- Levels: Two
- Stories: 2
- Patio & porch: Deck
- Exterior features: Blacktop Driveway, Deck, Pool
- Pool features: Above Ground
- Fencing: Pet Fence
Lot
- Size: 0.32 Acres
- Dimensions: 93 x 150
- Features: Rectangular, Rectangular Lot, Residential Lot
Details
- Parcel number: 2628000450200004059000
- Special conditions: Standard
Construction
Type & style
- Home type: SingleFamily
- Architectural style: Colonial,Two Story
- Property subtype: Single Family Residence
Materials
- Brick
- Foundation: Block, Slab
- Roof: Asphalt,Shingle
Condition
- Resale
- Year built: 1999
Utilities & green energy
- Sewer: Connected
- Water: Connected, Public
- Utilities for property: Cable Available, High Speed Internet Available, Sewer Connected, Water Connected
Community & neighborhood
Location
- Region: Rochester
- Subdivision: Legends East Sec 04
Other
Other facts
- Listing terms: Cash,Conventional,FHA,VA Loan
Price history
| Date | Event | Price |
|---|---|---|
| 7/25/2025 | Sold | $460,000+15%$156/sqft |
Source: | ||
| 5/23/2025 | Pending sale | $399,900$136/sqft |
Source: | ||
| 5/15/2025 | Listed for sale | $399,900+14.3%$136/sqft |
Source: | ||
| 7/7/2021 | Sold | $350,000+0%$119/sqft |
Source: | ||
| 5/6/2021 | Pending sale | $349,900$119/sqft |
Source: | ||
Public tax history
| Year | Property taxes | Tax assessment |
|---|---|---|
| 2024 | -- | $309,700 |
| 2023 | -- | $309,700 +26.4% |
| 2022 | -- | $245,000 |
Find assessor info on the county website
Neighborhood: 14612
Nearby schools
GreatSchools rating
- 6/10Paddy Hill Elementary SchoolGrades: K-5Distance: 1.4 mi
- 5/10Arcadia Middle SchoolGrades: 6-8Distance: 1.1 mi
- 6/10Arcadia High SchoolGrades: 9-12Distance: 1.1 mi
Schools provided by the listing agent
- Elementary: Paddy Hill Elementary
- Middle: Arcadia Middle
- High: Arcadia High
- District: Greece
Source: NYSAMLSs. This data may not be complete. We recommend contacting the local school district to confirm school assignments for this home.
