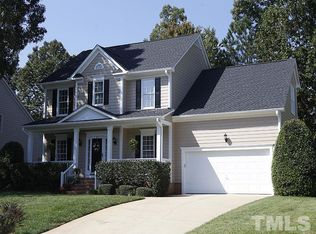Impeccable and charming home in a highly desirable Cary neighborhood. First floor includes beautiful hardwood floors, stacked stone fireplace and vaulted ceiling in family room, and iron rails leading to 2nd floor. Sought after 1st floor master with coffered ceiling and updated master bath-includes heated floors and custom closet. Updated kitchen with granite, SS Appl. Plantation shutters throughout home. Fenced yard. 4th BR could be bonus or BR. Too many updates to mention--move in ready! No HOA Fees!
This property is off market, which means it's not currently listed for sale or rent on Zillow. This may be different from what's available on other websites or public sources.
