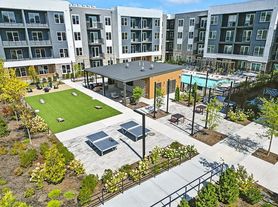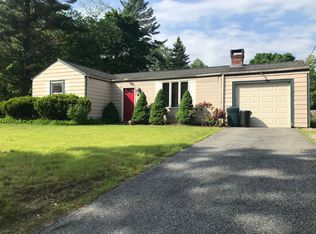Open floor plan, first floor master suite with cathedral ceilings, living room, gourmet kitchen with stainless steel appliances, solid wood cabinets and granite countertops, separate dining area and large panoramic windows showing breathtaking view of the private backyard which you can enjoy both indoor and outdoor on the private deck during the spring summer months. 3 bedrooms with master suite on the first floor with walk-in closet and bathroom with shower, double vanity sinks, and 2 more bedrooms in the upstairs loft with full bath and shower, also with double vanity sinks. Hallway leading into the master bedroom suite is second entryway through 1 car private garage, has laundry room and a powder room to complete the 1/2 bathroom. Hallway also includes a large pantry closet with california closet shelves, and at the end of the hallway lies more space with custom closet and granite countertop space. Blinds are also included with high end Hunter Douglas custom blinds (top down/bottom up). This rental is proper greater Boston luxury living!
Perfect for any commute in greater boston or proper Boston close to I-95, I-93, and Anderson Loop Rail & Bus Station. Be close to downtown Woburn, and new Woburn Village Shops, restaurants, shops, Market Basket, Lowes, and post office. Truly luxury living near everything you want to be, while enjoying the serene quiet place to call home. Snow removal all taken care of during winter months, as well as water is covered as well. Lower than normal utilities for size of home. One dog, one cat policy, prefer non-smokers, but negotiable. Covered private garage parking with dedicated parking in unit's driveway. Further parking allowed on street in front of the community, plus guest parking on community parking lots, when entertaining friends and family. $50 per pet charge.
Townhouse for rent
Accepts Zillow applications
$5,000/mo
Fees may apply
100 Baldwin Ave UNIT 10, Woburn, MA 01801
3beds
2,053sqft
Price may not include required fees and charges.
Townhouse
Available now
Cats, small dogs OK
Central air
In unit laundry
Attached garage parking
-- Heating
What's special
Laundry roomPrivate deckFirst floor master suiteCathedral ceilingsGranite countertop spaceGranite countertopsOpen floor plan
- 112 days |
- -- |
- -- |
Travel times
Facts & features
Interior
Bedrooms & bathrooms
- Bedrooms: 3
- Bathrooms: 3
- Full bathrooms: 2
- 1/2 bathrooms: 1
Cooling
- Central Air
Appliances
- Included: Dryer, Washer
- Laundry: In Unit
Features
- Walk In Closet
- Flooring: Hardwood
Interior area
- Total interior livable area: 2,053 sqft
Property
Parking
- Parking features: Attached, Off Street
- Has attached garage: Yes
- Details: Contact manager
Features
- Exterior features: Walk In Closet
Details
- Parcel number: WOBUM09B12L02U10
Construction
Type & style
- Home type: Townhouse
- Property subtype: Townhouse
Building
Management
- Pets allowed: Yes
Community & HOA
Location
- Region: Woburn
Financial & listing details
- Lease term: 1 Year
Price history
| Date | Event | Price |
|---|---|---|
| 6/20/2025 | Listed for rent | $5,000+11.1%$2/sqft |
Source: Zillow Rentals | ||
| 7/14/2022 | Listing removed | -- |
Source: Zillow Rental Manager | ||
| 5/31/2022 | Price change | $4,500+5.9%$2/sqft |
Source: Zillow Rental Manager | ||
| 5/27/2022 | Listed for rent | $4,250$2/sqft |
Source: Zillow Rental Manager | ||
| 1/31/2018 | Sold | $613,610$299/sqft |
Source: Public Record | ||
Neighborhood: 01801
There are 2 available units in this apartment building

