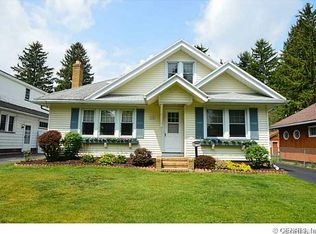Closed
$225,000
100 Bakerdale Rd, Rochester, NY 14616
4beds
1,621sqft
Single Family Residence
Built in 1927
10,384.7 Square Feet Lot
$230,100 Zestimate®
$139/sqft
$2,503 Estimated rent
Maximize your home sale
Get more eyes on your listing so you can sell faster and for more.
Home value
$230,100
$214,000 - $249,000
$2,503/mo
Zestimate® history
Loading...
Owner options
Explore your selling options
What's special
This charming 4-bedroom, 1.5-bath home offers more space than its 1,621 square feet suggest. The house retains its original character, featuring built-ins in both the living room and dining room, and hardwood floors underneath all the carpet. A sunroom is accessible from the living room. On the first floor, you'll find two bedrooms and the main bathroom. Upstairs, there are two additional bedrooms with gorgeous gumwood doors and built-ins, along with hardwood floors and a walk-in attic for extra storage. The full basement includes a half bath and laundry area. Outside, a beautiful 4-car garage is complemented by an attached garden shed. The deep backyard also features a shed for additional storage. Delayed neg. till 6/24/25 at 10am
Zillow last checked: 8 hours ago
Listing updated: August 23, 2025 at 11:29am
Listed by:
Lisa C. Matthews 585-748-6810,
RE/MAX Plus
Bought with:
Paul J. Manuse, 10401308111
RE/MAX Plus
Source: NYSAMLSs,MLS#: R1615824 Originating MLS: Rochester
Originating MLS: Rochester
Facts & features
Interior
Bedrooms & bathrooms
- Bedrooms: 4
- Bathrooms: 2
- Full bathrooms: 1
- 1/2 bathrooms: 1
- Main level bathrooms: 1
- Main level bedrooms: 2
Heating
- Gas, Forced Air
Cooling
- Central Air
Appliances
- Included: Dryer, Gas Water Heater, Microwave, Refrigerator, Washer
- Laundry: In Basement
Features
- Ceiling Fan(s), Separate/Formal Dining Room, Separate/Formal Living Room, Natural Woodwork, Bedroom on Main Level, Programmable Thermostat
- Flooring: Carpet, Hardwood, Tile, Varies
- Basement: Full
- Number of fireplaces: 2
Interior area
- Total structure area: 1,621
- Total interior livable area: 1,621 sqft
Property
Parking
- Total spaces: 4
- Parking features: Detached, Garage, Driveway
- Garage spaces: 4
Features
- Patio & porch: Patio
- Exterior features: Blacktop Driveway, Patio
Lot
- Size: 10,384 sqft
- Dimensions: 50 x 207
- Features: Rectangular, Rectangular Lot, Residential Lot
Details
- Additional structures: Other, Shed(s), Storage
- Parcel number: 2628000606600003016000
- Special conditions: Standard
Construction
Type & style
- Home type: SingleFamily
- Architectural style: Cape Cod
- Property subtype: Single Family Residence
Materials
- Vinyl Siding
- Foundation: Block
- Roof: Asphalt
Condition
- Resale
- Year built: 1927
Utilities & green energy
- Electric: Circuit Breakers
- Sewer: Connected
- Water: Connected, Public
- Utilities for property: Cable Available, Electricity Connected, Sewer Connected, Water Connected
Community & neighborhood
Location
- Region: Rochester
- Subdivision: Westwood Manor Add 06
Other
Other facts
- Listing terms: Cash,Conventional,FHA
Price history
| Date | Event | Price |
|---|---|---|
| 9/1/2025 | Listing removed | $1,800$1/sqft |
Source: NYSAMLSs #R1633944 Report a problem | ||
| 8/27/2025 | Listed for rent | $1,800$1/sqft |
Source: NYSAMLSs #R1633944 Report a problem | ||
| 8/15/2025 | Sold | $225,000+18.5%$139/sqft |
Source: | ||
| 6/24/2025 | Pending sale | $189,900$117/sqft |
Source: | ||
| 6/18/2025 | Listed for sale | $189,900+118.3%$117/sqft |
Source: | ||
Public tax history
| Year | Property taxes | Tax assessment |
|---|---|---|
| 2024 | -- | $116,100 |
| 2023 | -- | $116,100 +16.1% |
| 2022 | -- | $100,000 |
Find assessor info on the county website
Neighborhood: 14616
Nearby schools
GreatSchools rating
- 4/10Longridge SchoolGrades: K-5Distance: 1 mi
- 4/10Olympia High SchoolGrades: 6-12Distance: 1.9 mi
Schools provided by the listing agent
- District: Greece
Source: NYSAMLSs. This data may not be complete. We recommend contacting the local school district to confirm school assignments for this home.
