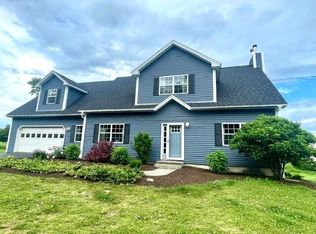Move right in! Enjoy this colorful raised ranch with kitchen/dining/living room with cathedral ceilings. 3 bedrooms up w/finished basement family/workout room & laundry area. Large deck off dining room overlooks private yard w/walking trails near ITS-82. Sauna room is awesome, and could be yours with a great offer.
This property is off market, which means it's not currently listed for sale or rent on Zillow. This may be different from what's available on other websites or public sources.
