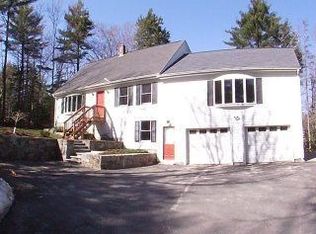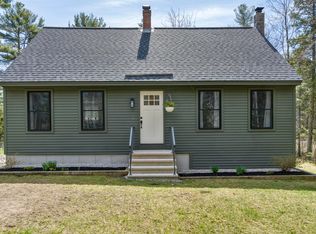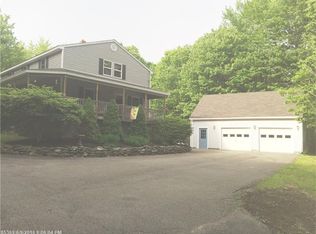Like-new Colonial style home offers open concept first floor including kitchen with granite countertops and stainless appliances, living room with gas fireplace, dining room with slider to back deck overlooking private yard with perennial gardens. Second floor offers master bedroom suite with custom tiled shower, two additional bedrooms and bath, hardwood and tile floors. Two-car oversized garage, full daylight walkout basement. Exterior features include a rock wall around the home, a Blue Stone fire pit, reclaimed asphalt driveway, custom granite steps and granite mailbox post. Don't miss this opportunity for this move-in ready home on an oversized lot in a private setting. Open House this Sunday 11/4 from 11-1!
This property is off market, which means it's not currently listed for sale or rent on Zillow. This may be different from what's available on other websites or public sources.



