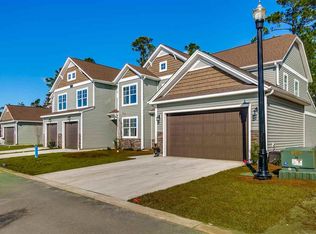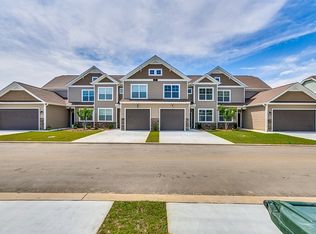This is what you have been waiting for!!! Experience the ultimate in carefree, low maintenance living at Berwick at Windsor Plantation – Benchmark Communities’ new garden home community. Whether you’re looking for your first home, relocating to the area, or searching for the ideal second home at the beach you’ve always dreamed of, chances are you'll find exactly what you’re looking for at Berwick. Choose from two thoughtfully designed plans up to 1,884 heated sq. ft. with 3 bedrooms, 2.5 baths, loft and a 1- or 2-car garage. No matter which home you select, you’ll enjoy easy living with a first floor master bedroom, bath and utility room. And while someone else maintains the exterior of your new home, you can relax in our refreshing community pool just steps from your front door. The community’s convenience continues with an ideal location that provides quick access to all major roadways including Hwy 544, Hwy 17, Hwy 31 and Hwy 501. Plus, you’ll enjoy nearby dining, shopping, medical facilities, golf courses and entertainment, along with being just a short drive from Broadway at the Beach, The Tanger Outlets, The Myrtle Beach Airport, Barefoot Landing, Murrels Inlet, 60 miles of celebrated coastline and Myrtle Beach’s Golden Mile. *Photos are of model home and do not reflect color selections and options of actual unit for sale.*
This property is off market, which means it's not currently listed for sale or rent on Zillow. This may be different from what's available on other websites or public sources.

