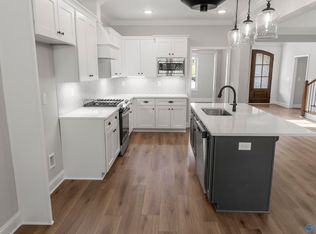Introducing the Paine by Murphy Homes-a brand new home floor plan. The family, kitchen, and breakfast rooms seamlessly merge, along with quick and easy access to the veranda. On the main floor, discover a primary suite and two guest bedrooms, providing a total of three bedrooms on this level. This home also includes a fourth bedroom, bonus area, and a full bathroom on the second floor. This home includes the following upgrades: 10 Foot First Floor Ceilings Bonus Area Bonus bedroom and full bath Range Slide-in Gas 30" 8' Front Door with 4-Lite Flemish Glass Open Vaulted Front Porch featuring cedar columns, a cedar header, and crowsfoot detail in the vaulted roof Luxury Brick Selection 50" Allusion Platinum Electric Fireplace, fully recessed, with a full shiplap wall and floating cedar mantel Full Oak Stairs with Rail and Spindle Front and side yard irrigation (4 zones) and rear yard irrigation (1 zone) Full Wall Board and Batten Accent Wall in the Breakfast Room and Foyer Quartz Island and Kitchen Perimeter 4' x 3'6" Tile Shower Free Standing Pocono 58" Tub
This property is off market, which means it's not currently listed for sale or rent on Zillow. This may be different from what's available on other websites or public sources.
