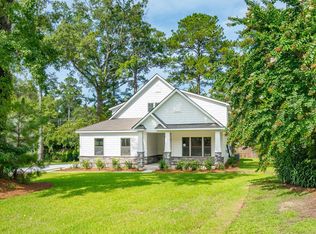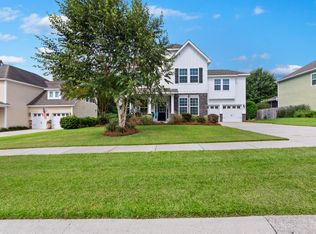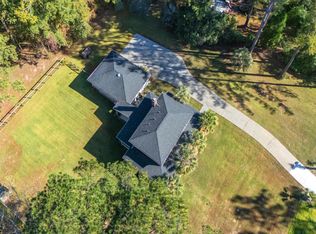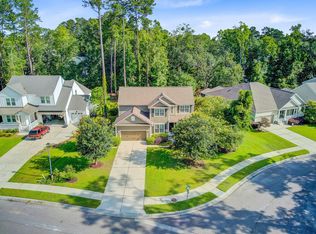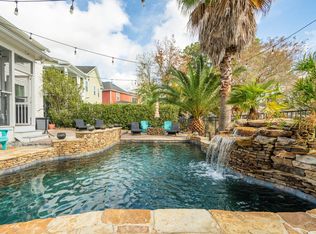Charming 5-Bedroom Home with Over 3,600 SF in Desirable Summerville Location!Welcome to 100 Aviary Court, a beautifully maintained and spacious home nestled in the heart of Summerville, SC. This stunning residence offers 3,600+ square feet of comfortable living space with 5 bedrooms, 3.5 bathrooms, and thoughtfully designed features throughout. As you approach you are met with an abundance of curb appeal. The double doors, oversized porch, columns and dormers above create a traditional and stately view. Step through the front doors and be greeted by a formal dining area adorned with coffered ceilings and elegant wainscoting. Here you will find rich hardwood floors that continue throughout the main level. Next, discover the open living space with vaulted ceilings and gas fireplace. The oversized windows welcome an abundance of natural light, making this the perfect space for gathering with family and friends. The gourmet kitchen is a chef's dream, featuring stainless steel appliances, a center island, pantry, and bar-height countertop ideal for casual meals or morning coffee. A bright informal dining area sits just off the kitchen, creating a warm and inviting space for everyday meals and meetings. Tucked away on the main floor for maximum privacy, the spacious primary suite offers a true retreat. You'll love the walk-in closet and luxurious ensuite bath, complete with a standing shower, soaking tub, dual vanities, and a private water closet. The ground floor also boasts a guest bedroom, which currently functions as a children's bunk room, and ensuite bathroom. A dedicated laundry room are also available here. Upstairs, you'll find three generously sized bedrooms, each with reach-in closets and ceiling fans. Two currently function as true guests with jack and jill bath, while one offers a bonus room feel with ensuite bath and access to the walk-in attic storage. The 2nd level features cozy wall-to-wall carpet, offering a comfortable contrast to the classic hardwoods below. Step outside to enjoy a delightful screened-in porch and fully fenced backyard - ideal for outdoor living, pets, and entertaining. The spacious driveway leads to a side-facing 2-car garage- ample parking and storage are all provided with this amazing residence. Located just a short drive from historic downtown Summerville, I-26, Pinewood Preparatory School, and all that the Lowcountry has to offer, this home combines elegance, functionality, and great location! Don't miss your opportunity to own this exceptional home schedule your private tour today!
Active contingent
$695,000
100 Aviary Ct, Summerville, SC 29483
5beds
3,604sqft
Est.:
Single Family Residence
Built in 2007
0.45 Acres Lot
$673,800 Zestimate®
$193/sqft
$-- HOA
What's special
Gas fireplaceBonus roomOversized porchAmple parkingWall-to-wall carpetGuest bedroomCenter island
- 152 days |
- 644 |
- 30 |
Zillow last checked: 8 hours ago
Listing updated: November 12, 2025 at 05:10pm
Listed by:
The Cassina Group 843-628-0008
Source: CTMLS,MLS#: 25019214
Facts & features
Interior
Bedrooms & bathrooms
- Bedrooms: 5
- Bathrooms: 4
- Full bathrooms: 3
- 1/2 bathrooms: 1
Rooms
- Room types: Bonus Room, Office, Dining Room, Bonus, Breakfast Room, Eat-In-Kitchen, Formal Living, Foyer, Frog Attached, Laundry, Pantry, Separate Dining
Heating
- Electric, Forced Air, Heat Pump
Cooling
- Central Air
Appliances
- Laundry: Laundry Room
Features
- Ceiling - Cathedral/Vaulted, Ceiling - Smooth, Tray Ceiling(s), High Ceilings, Garden Tub/Shower, Kitchen Island, Walk-In Closet(s), Ceiling Fan(s), Eat-in Kitchen, Formal Living, Entrance Foyer, Frog Attached, Pantry
- Flooring: Carpet, Ceramic Tile, Wood
- Number of fireplaces: 1
- Fireplace features: Living Room, One
Interior area
- Total structure area: 3,604
- Total interior livable area: 3,604 sqft
Property
Parking
- Total spaces: 2
- Parking features: Garage
- Garage spaces: 2
Features
- Levels: Two
- Stories: 2
- Patio & porch: Deck, Front Porch, Screened
- Exterior features: Rain Gutters
- Fencing: Privacy,Back Yard,Wood
Lot
- Size: 0.45 Acres
- Features: 0 - .5 Acre, Cul-De-Sac, High
Details
- Parcel number: 1280000174000
Construction
Type & style
- Home type: SingleFamily
- Architectural style: Traditional
- Property subtype: Single Family Residence
Materials
- Cement Siding
- Foundation: Crawl Space
- Roof: Architectural,Asphalt
Condition
- New construction: No
- Year built: 2007
Utilities & green energy
- Sewer: Public Sewer
- Water: Public
Community & HOA
Community
- Subdivision: None
Location
- Region: Summerville
Financial & listing details
- Price per square foot: $193/sqft
- Tax assessed value: $580,033
- Date on market: 7/11/2025
- Listing terms: Any,Cash,Conventional
Estimated market value
$673,800
$640,000 - $707,000
$2,654/mo
Price history
Price history
| Date | Event | Price |
|---|---|---|
| 9/9/2025 | Price change | $695,000-2.8%$193/sqft |
Source: | ||
| 7/11/2025 | Listed for sale | $715,000+22.2%$198/sqft |
Source: | ||
| 10/28/2022 | Sold | $585,000-2.3%$162/sqft |
Source: | ||
| 9/10/2022 | Contingent | $599,000$166/sqft |
Source: | ||
| 8/31/2022 | Price change | $599,000-0.2%$166/sqft |
Source: | ||
Public tax history
Public tax history
| Year | Property taxes | Tax assessment |
|---|---|---|
| 2024 | -- | $23,201 |
| 2023 | -- | $23,201 -17.4% |
| 2022 | -- | $28,079 +50% |
Find assessor info on the county website
BuyAbility℠ payment
Est. payment
$3,882/mo
Principal & interest
$3332
Property taxes
$307
Home insurance
$243
Climate risks
Neighborhood: 29483
Nearby schools
GreatSchools rating
- 8/10William M. Reeves Elementary SchoolGrades: PK-5Distance: 0.3 mi
- 6/10Charles B. Dubose Middle SchoolGrades: 6-8Distance: 0.5 mi
- 6/10Summerville High SchoolGrades: 9-12Distance: 2.9 mi
Schools provided by the listing agent
- Elementary: Alston Bailey
- Middle: Dubose
- High: Summerville
Source: CTMLS. This data may not be complete. We recommend contacting the local school district to confirm school assignments for this home.
- Loading
