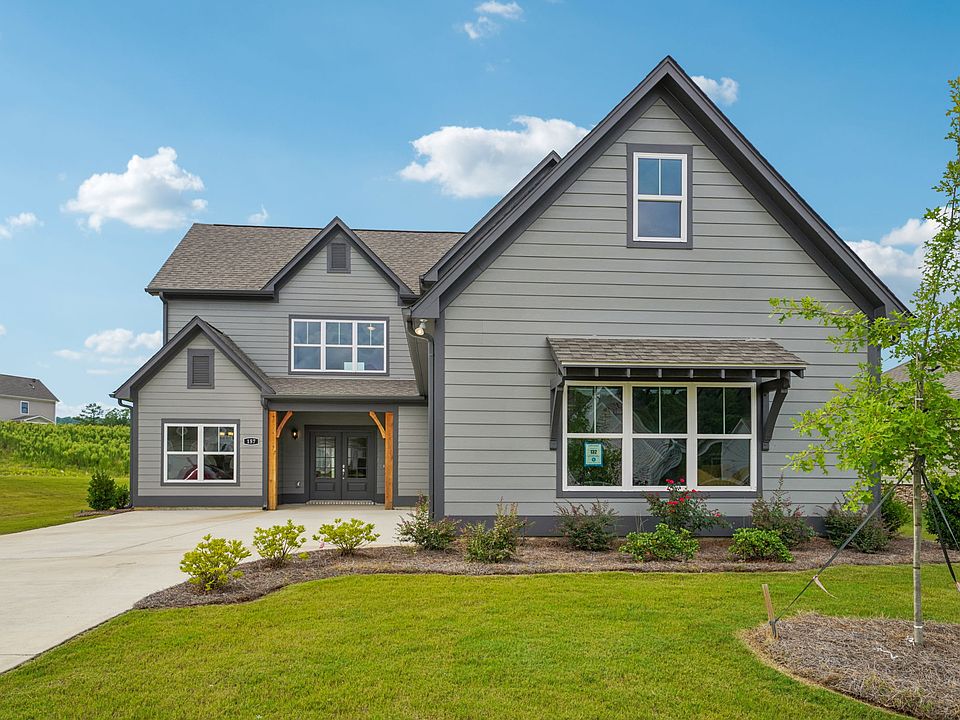Move in Ready!!Our Stockmore plan offers an amazing layout with 3 car garage, situated on a corner lot. Main level features the Great Room with open concept to kitchen, dining and back covered patio. The Primary Suite is tucked away with an amazing Walk-in Closet. Upstairs features a huge loft area, spacious Jack n Jill bedrooms/ bathroom as well as another bedroom/ bathroom privately situated on the other side of the loft area. Nicely landscaped yard with irrigation system. 3 car garage is conveniently located on the main level with space perfect for a boat or workshop ect.. New Community with sidewalks, street lights, and a large centralized common area with walking trail accessible for everyone to enjoy. Zone for Oak Mountain schools. *Interior photos are from a previous home, some selections and colors may differ from actual home. A MUST SEE!!
New construction
$489,900
100 Atlantic Ln, Birmingham, AL 35242
4beds
2,443sqft
Single Family Residence
Built in 2023
-- sqft lot
$-- Zestimate®
$201/sqft
$52/mo HOA
What's special
Corner lotNicely landscaped yardIrrigation systemBack covered patioHuge loft area
Call: (938) 201-4469
- 901 days |
- 658 |
- 23 |
Zillow last checked: 7 hours ago
Listing updated: October 05, 2025 at 05:19pm
Listed by:
Lenssy Gray 205-955-0221,
Newcastle Homes, Inc.,
Winston Webb 334-430-0500,
Newcastle Homes, Inc.
Source: GALMLS,MLS#: 1351618
Travel times
Schedule tour
Select your preferred tour type — either in-person or real-time video tour — then discuss available options with the builder representative you're connected with.
Facts & features
Interior
Bedrooms & bathrooms
- Bedrooms: 4
- Bathrooms: 4
- Full bathrooms: 3
- 1/2 bathrooms: 1
Rooms
- Room types: Bedroom, Dining Room, Bathroom, Great Room, Half Bath (ROOM), Kitchen, Loft, Master Bathroom, Master Bedroom
Primary bedroom
- Level: First
Bedroom 1
- Level: Second
Bedroom 2
- Level: Second
Bedroom 3
- Level: Second
Primary bathroom
- Level: First
Bathroom 1
- Level: First
Bathroom 3
- Level: Second
Dining room
- Level: First
Kitchen
- Level: First
Basement
- Area: 0
Heating
- Central
Cooling
- Central Air, Split System, Zoned, Ceiling Fan(s)
Appliances
- Included: ENERGY STAR Qualified Appliances, Dishwasher, Disposal, Microwave, Stainless Steel Appliance(s), Stove-Electric, Gas Water Heater
- Laundry: Electric Dryer Hookup, Washer Hookup, Main Level, Laundry Room, Laundry (ROOM), Yes
Features
- None, High Ceilings, Soaking Tub, Separate Shower, Shared Bath, Walk-In Closet(s)
- Flooring: Carpet, Laminate, Tile
- Windows: Double Pane Windows, ENERGY STAR Qualified Windows
- Attic: Pull Down Stairs,Yes
- Number of fireplaces: 1
- Fireplace features: Gas Starter, Insert, Tile (FIREPL), Living Room, Gas
Interior area
- Total interior livable area: 2,443 sqft
- Finished area above ground: 2,443
- Finished area below ground: 0
Video & virtual tour
Property
Parking
- Total spaces: 3
- Parking features: Attached, Driveway, Parking (MLVL), Garage Faces Side
- Attached garage spaces: 3
- Has uncovered spaces: Yes
Features
- Levels: 2+ story
- Patio & porch: Covered, Patio, Porch
- Exterior features: Sprinkler System
- Pool features: None
- Has view: Yes
- View description: None
- Waterfront features: No
Details
- Parcel number: 000
- Special conditions: N/A
Construction
Type & style
- Home type: SingleFamily
- Property subtype: Single Family Residence
Materials
- HardiPlank Type, Other
- Foundation: Slab
Condition
- New construction: Yes
- Year built: 2023
Details
- Builder name: Newcastle Homes Inc.
Utilities & green energy
- Sewer: Other
- Water: Public
- Utilities for property: Sewer Connected, Underground Utilities
Green energy
- Energy efficient items: Thermostat, Ridge Vent
Community & HOA
Community
- Features: Sidewalks, Street Lights, Walking Paths
- Subdivision: Melrose Landing
HOA
- Has HOA: Yes
- Services included: Maintenance Grounds
- HOA fee: $620 annually
Location
- Region: Birmingham
Financial & listing details
- Price per square foot: $201/sqft
- Tax assessed value: $519,300
- Annual tax amount: $4,570
- Price range: $489.9K - $489.9K
- Date on market: 4/19/2023
About the community
Views
FINAL OPPORTUNITIES REMAINING! Contact us to learn more! Welcome to Melrose Landing, the premier luxury community and leading homebuilder in Birmingham, AL, showcasing stunning new homes for sale. Nestled in the picturesque landscapes of Birmingham, Melrose Landing offers an exquisite blend of tranquility and elegance, making it the ideal choice for homebuyers seeking quality and comfort.
Experience breathtaking views from our beautifully designed homes, all crafted to captivate your senses and provide an enchanting living experience in Birmingham, AL. Conveniently located off HWY 280, with easy access to HWY 41 and HWY 119, residents enjoy a wealth of dining and shopping options just moments away, enhancing the overall appeal of this luxury community.
Discover the epitome of paradise at Melrose Landing, where luxury meets convenience and every moment feels like a dream come true. Contact our expert agents, Pat Lowery & Winston Webb, today and take the first step towards your new home in Birmingham, AL. Come home to Melrose Landing and start living your best life in this exceptional community crafted by the top homebuilder in the area.
Source: Newcastle Homes

