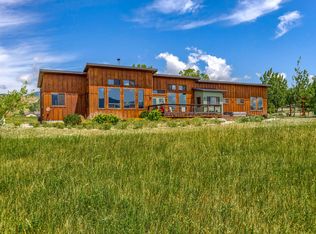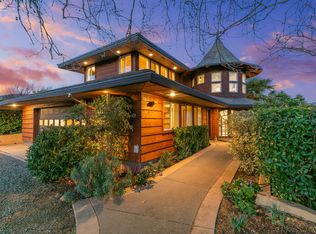Closed
$893,000
100 Ashland Acres Rd, Ashland, OR 97520
5beds
4baths
3,913sqft
Single Family Residence
Built in 2000
10.71 Acres Lot
$948,800 Zestimate®
$228/sqft
$4,291 Estimated rent
Home value
$948,800
$825,000 - $1.08M
$4,291/mo
Zestimate® history
Loading...
Owner options
Explore your selling options
What's special
Spacious view home on 10 acres, 10 minutes from Ashland's Plaza! Enjoy panoramic views of Mount Ashland, fields & vineyards from the single-level, open floor plan home. Five generous bedrooms & three full baths in the main house comfortably accommodate a large family or lots of guests. A charming cottage with bedroom, loft & full bath adds space for living or work. Imagine hosting holiday gatherings: the sunny dining room fits a table big enough for feasts. The large open kitchen lets the chef prepare meals with ease, while guests relax at the breakfast bar or in the sunny family room. When you're done socializing, escape to your private primary suite, in its own wing. TID irrigation offers many options. Enjoy existing gardens, fruit trees & low-maintenance hayfields with income potential, or create your dream mini-farm or horse property! Main house reroofed in 2025; cottage in 2022. Furnishings available outside escrow to make this a truly turnkey retreat or full-time home.
Zillow last checked: 8 hours ago
Listing updated: January 05, 2026 at 12:35pm
Listed by:
Millen Property Group 541-301-3435
Bought with:
Ford Real Estate
Source: Oregon Datashare,MLS#: 220199100
Facts & features
Interior
Bedrooms & bathrooms
- Bedrooms: 5
- Bathrooms: 4
Heating
- Ductless, Electric, Forced Air, Heat Pump
Cooling
- Central Air, Heat Pump
Appliances
- Included: Dishwasher, Dryer, Microwave, Range, Range Hood, Refrigerator, Washer
Features
- Breakfast Bar, Ceiling Fan(s), Double Vanity, Fiberglass Stall Shower, Laminate Counters, Linen Closet, Open Floorplan, Primary Downstairs, Shower/Tub Combo, Vaulted Ceiling(s), Walk-In Closet(s)
- Flooring: Carpet, Simulated Wood, Vinyl
- Windows: Double Pane Windows, Vinyl Frames
- Basement: None
- Has fireplace: Yes
- Fireplace features: Family Room, Wood Burning
- Common walls with other units/homes: No Common Walls
Interior area
- Total structure area: 3,025
- Total interior livable area: 3,913 sqft
- Finished area below ground: 0
Property
Parking
- Total spaces: 2
- Parking features: Asphalt, Attached, Driveway, Garage Door Opener, RV Access/Parking
- Attached garage spaces: 2
- Has uncovered spaces: Yes
Accessibility
- Accessibility features: Accessible Hallway(s)
Features
- Levels: One
- Stories: 1
- Fencing: Fenced
- Has view: Yes
- View description: Mountain(s), Panoramic, Territorial, Valley
Lot
- Size: 10.71 Acres
- Features: Garden, Level, Pasture
Details
- Additional structures: Guest House
- Additional parcels included: APN 10113218 @0.31 acres. Narrow strip along north side of property line.
- Parcel number: 10113226
- Zoning description: RR00
- Special conditions: Standard
Construction
Type & style
- Home type: SingleFamily
- Architectural style: Contemporary,Ranch
- Property subtype: Single Family Residence
Materials
- Frame
- Foundation: Concrete Perimeter
- Roof: Composition
Condition
- New construction: No
- Year built: 2000
Utilities & green energy
- Sewer: Septic Tank
- Water: Well
Community & neighborhood
Security
- Security features: Carbon Monoxide Detector(s), Smoke Detector(s)
Location
- Region: Ashland
- Subdivision: Ashland Acres
Other
Other facts
- Has irrigation water rights: Yes
- Listing terms: Cash,Conventional,FHA,USDA Loan,VA Loan
- Road surface type: Gravel
Price history
| Date | Event | Price |
|---|---|---|
| 6/3/2025 | Sold | $893,000-0.6%$228/sqft |
Source: | ||
| 5/3/2025 | Pending sale | $898,000$229/sqft |
Source: | ||
| 4/9/2025 | Listed for sale | $898,000-14.4%$229/sqft |
Source: | ||
| 11/11/2024 | Listing removed | $1,049,000$268/sqft |
Source: | ||
| 10/3/2024 | Price change | $1,049,000-6.5%$268/sqft |
Source: | ||
Public tax history
| Year | Property taxes | Tax assessment |
|---|---|---|
| 2024 | $5,398 +3.4% | $364,346 +3% |
| 2023 | $5,221 +3.4% | $353,735 |
| 2022 | $5,051 +3.6% | $353,735 +3% |
Find assessor info on the county website
Neighborhood: 97520
Nearby schools
GreatSchools rating
- 8/10Helman Elementary SchoolGrades: K-5Distance: 1.3 mi
- 7/10Ashland Middle SchoolGrades: 6-8Distance: 0.9 mi
- 9/10Ashland High SchoolGrades: 9-12Distance: 1.3 mi
Schools provided by the listing agent
- Middle: Ashland Middle
- High: Ashland High
Source: Oregon Datashare. This data may not be complete. We recommend contacting the local school district to confirm school assignments for this home.
Get pre-qualified for a loan
At Zillow Home Loans, we can pre-qualify you in as little as 5 minutes with no impact to your credit score.An equal housing lender. NMLS #10287.

