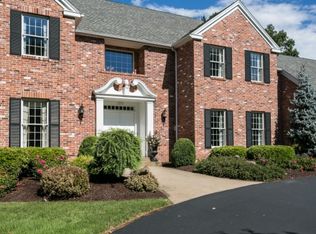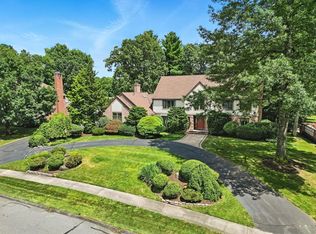Simply the best! Perfectly situated on a beautiful cul-de-sac street, centrally located & convenient to all town amenities, this expansive, meticulously maintained 4 bed, 4 full/1half bath Colonial offers all you could want in a home. The.75 acre wooded lot features an enchanting, professionally landscaped yard w/grapevine pergolas leading to a running stream - Perfect for outdoor exploration & no pesticides have been used! Inside youll find space galore with a thoughtfully designed, flowing floor plan including a well appointed kitchen open to a gracious wood beamed family room w/ brick faced, gas fireplace, custom built-ins flanking an impressive palladian window, & sliders to a beautiful composite deck. A wood burning fireplace & hard wood floors add warmth and charm to the spacious dining rm. A designated home office with built-in shelving could be converted to a 1st floor bedroom w/adjacent full bath. 20 KW whole house generator adds peace of mind. Priced below assessed value!
This property is off market, which means it's not currently listed for sale or rent on Zillow. This may be different from what's available on other websites or public sources.

