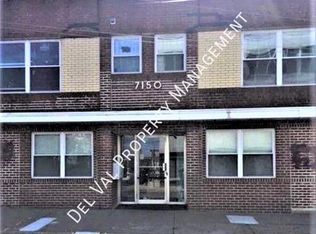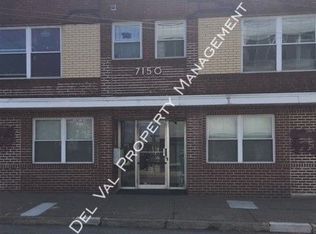Sold for $540,000
$540,000
100 Ashby Rd, Upper Darby, PA 19082
10beds
5baths
--sqft
Multi Family
Built in 1952
-- sqft lot
$556,000 Zestimate®
$--/sqft
$1,290 Estimated rent
Home value
$556,000
$495,000 - $634,000
$1,290/mo
Zestimate® history
Loading...
Owner options
Explore your selling options
What's special
All offers must be in writing! This property is also known as 7150 Chestnut St and is considered as a commercial property because if its 5 units, Rarely will you find an opportunity to own a 10 Bedroom ,5 Bath, positive income producing apartment building in an area so close to 69th St Transportation, shopping, restaurants, grocery stores and eateries and close to everything Upper Darby has to offer! This property offers (5) 2 Bedroom 1 bath units with living area and full kitchen. First floor has two, 2 bedroom units, climb the stairs to second floor which you will see three doors , to the left the right are second floor 2 bedroom units and the middle door leads to a third floor 2 bedroom unit The main level offers utility room with coin operated laundry. The roof is new, and all units have separate utilities. This is a GREAT opportunity for continued rentals! Make your appointment today! Coin operated laundry facilities in basement generates approximately $150 monthly
Zillow last checked: 8 hours ago
Listing updated: September 18, 2023 at 12:21pm
Listed by:
Maria Georgalas 610-892-8300,
Long & Foster Real Estate, Inc.,
Co-Listing Agent: Maria G Georgalas 610-892-8300,
Long & Foster Real Estate, Inc.
Bought with:
Debbie Hepler, RS305011
Keller Williams Real Estate -Exton
Source: Bright MLS,MLS#: PADE2032426
Facts & features
Interior
Bedrooms & bathrooms
- Bedrooms: 10
- Bathrooms: 5
Basement
- Area: 0
Heating
- Forced Air, Natural Gas
Cooling
- Central Air, Electric
Appliances
- Included: Gas Water Heater
Features
- Basement: Full
- Has fireplace: No
Interior area
- Total structure area: 0
Property
Parking
- Parking features: On Street
- Has uncovered spaces: Yes
Accessibility
- Accessibility features: Accessible for Hearing-Impairment
Features
- Pool features: None
Lot
- Size: 1,742 sqft
- Dimensions: 32.00 x 71.00
Details
- Additional structures: Above Grade, Below Grade
- Parcel number: 16030006900
- Zoning: RESID
- Special conditions: Standard
- Other equipment: Intercom
Construction
Type & style
- Home type: MultiFamily
- Architectural style: Other
- Property subtype: Multi Family
Materials
- Brick
- Foundation: Brick/Mortar
Condition
- Average
- New construction: No
- Year built: 1952
Utilities & green energy
- Electric: 200+ Amp Service, Circuit Breakers
- Sewer: Public Sewer
- Water: Public
Community & neighborhood
Location
- Region: Upper Darby
- Subdivision: Stonehurst
- Municipality: UPPER DARBY TWP
HOA & financial
Other financial information
- Total actual rent: 56040
Other
Other facts
- Listing agreement: Exclusive Right To Sell
- Income includes: Laundry
- Listing terms: Cash,Conventional
- Ownership: Fee Simple
Price history
| Date | Event | Price |
|---|---|---|
| 9/15/2023 | Sold | $540,000-1.8% |
Source: | ||
| 8/19/2023 | Pending sale | $550,000 |
Source: | ||
| 7/1/2023 | Listing removed | -- |
Source: | ||
| 6/4/2023 | Pending sale | $550,000 |
Source: | ||
| 5/30/2023 | Contingent | $550,000 |
Source: | ||
Public tax history
| Year | Property taxes | Tax assessment |
|---|---|---|
| 2025 | $18,427 +3.5% | $421,000 |
| 2024 | $17,805 +1% | $421,000 |
| 2023 | $17,637 +2.8% | $421,000 |
Find assessor info on the county website
Neighborhood: 19082
Nearby schools
GreatSchools rating
- 4/10Bywood El SchoolGrades: 1-5Distance: 0.4 mi
- 3/10Beverly Hills Middle SchoolGrades: 6-8Distance: 0.6 mi
- 3/10Upper Darby Senior High SchoolGrades: 9-12Distance: 1.2 mi
Schools provided by the listing agent
- High: Upper Darby Senior
- District: Upper Darby
Source: Bright MLS. This data may not be complete. We recommend contacting the local school district to confirm school assignments for this home.
Get pre-qualified for a loan
At Zillow Home Loans, we can pre-qualify you in as little as 5 minutes with no impact to your credit score.An equal housing lender. NMLS #10287.

