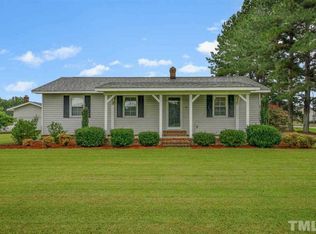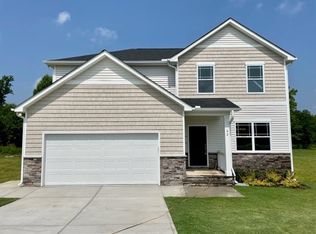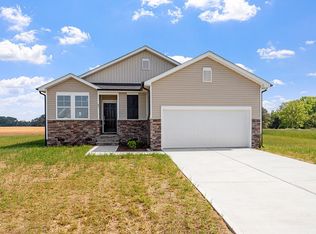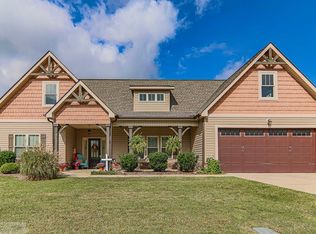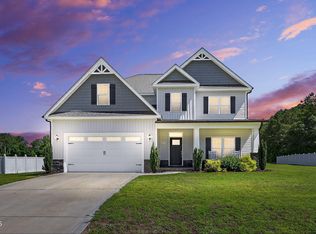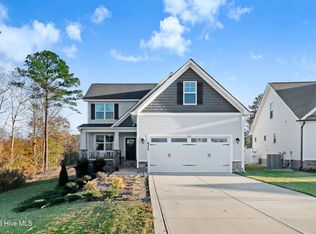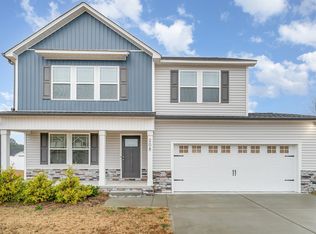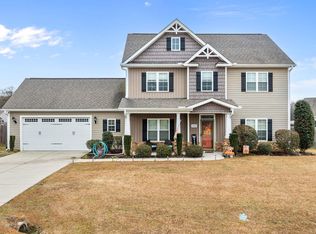100 Arrowtown Way, Kenly, NC 27542
What's special
- 129 days |
- 125 |
- 10 |
Zillow last checked: 8 hours ago
Listing updated: 9 hours ago
Casey Styers 888-584-9431,
EXP Realty LLC - R
Facts & features
Interior
Bedrooms & bathrooms
- Bedrooms: 4
- Bathrooms: 3
- Full bathrooms: 2
- 1/2 bathrooms: 1
Rooms
- Room types: Master Bedroom, Bedroom 1, Bedroom 2, Bedroom 3
Primary bedroom
- Level: Second
Bedroom 1
- Level: Second
Bedroom 2
- Level: Second
Bedroom 3
- Level: Second
Heating
- Heat Pump, Electric
Cooling
- Central Air, Heat Pump
Appliances
- Included: Electric Oven, Built-In Microwave, Refrigerator
Features
- Kitchen Island, Walk-in Shower
- Flooring: LVT/LVP, Carpet
Interior area
- Total structure area: 2,371
- Total interior livable area: 2,371 sqft
Property
Parking
- Total spaces: 2
- Parking features: Garage Faces Front
- Garage spaces: 2
Features
- Levels: Two
- Stories: 2
- Patio & porch: Patio, Porch
- Fencing: None
Lot
- Size: 0.99 Acres
Details
- Parcel number: 04q06191a
- Zoning: NA
- Special conditions: Standard
Construction
Type & style
- Home type: SingleFamily
- Property subtype: Single Family Residence
Materials
- Vinyl Siding
- Foundation: Crawl Space
- Roof: Shingle
Condition
- New construction: No
- Year built: 2023
Utilities & green energy
- Sewer: Septic Tank
- Water: County Water
- Utilities for property: Water Connected
Community & HOA
Community
- Subdivision: Meyer Farms
HOA
- Has HOA: Yes
- Amenities included: Maintenance Common Areas
- HOA fee: $300 annually
- HOA name: Signature Management
- HOA phone: 919-3333
Location
- Region: Kenly
Financial & listing details
- Price per square foot: $162/sqft
- Tax assessed value: $361,760
- Annual tax amount: $2,033
- Date on market: 8/4/2025
- Cumulative days on market: 130 days
- Listing agreement: Exclusive Agency
- Listing terms: Cash,Conventional,FHA,VA Loan
- Road surface type: Paved

Casey Styers
(336) 416-3078
By pressing Contact Agent, you agree that the real estate professional identified above may call/text you about your search, which may involve use of automated means and pre-recorded/artificial voices. You don't need to consent as a condition of buying any property, goods, or services. Message/data rates may apply. You also agree to our Terms of Use. Zillow does not endorse any real estate professionals. We may share information about your recent and future site activity with your agent to help them understand what you're looking for in a home.
Estimated market value
$384,400
$365,000 - $404,000
$2,407/mo
Price history
Price history
| Date | Event | Price |
|---|---|---|
| 9/22/2025 | Price change | $385,000-1.3%$162/sqft |
Source: | ||
| 6/13/2025 | Listed for sale | $389,9990%$164/sqft |
Source: | ||
| 7/28/2023 | Sold | $390,000+0%$164/sqft |
Source: | ||
| 6/20/2023 | Pending sale | $389,990$164/sqft |
Source: | ||
| 5/19/2023 | Price change | $389,990-4.3%$164/sqft |
Source: | ||
Public tax history
Public tax history
| Year | Property taxes | Tax assessment |
|---|---|---|
| 2024 | $2,033 +76.2% | $251,040 +71.8% |
| 2023 | $1,154 | $146,090 |
Find assessor info on the county website
BuyAbility℠ payment
Climate risks
Neighborhood: 27542
Nearby schools
GreatSchools rating
- 9/10Princeton ElementaryGrades: PK-5Distance: 3.7 mi
- 5/10Princeton HighGrades: 6-12Distance: 3 mi
Schools provided by the listing agent
- Elementary: Princeton Elementary School
- Middle: Princeton
- High: Princeton
Source: Hive MLS. This data may not be complete. We recommend contacting the local school district to confirm school assignments for this home.
- Loading
