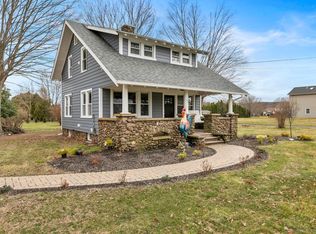Don't miss this bright, spacious, remodeled home in a quiet neighborhood. The house features an open layout with 4 bedrooms, 3.5 baths. Rarely available two of the bedrooms have en suite bathrooms. The house has a newer large kitchen w/ss appliances and granite counter-tops, new roof, new floors throughout, updated bathrooms and freshly painted. It's great for entertaining inside or out, with a very large new deck, and a huge level backyard. Immediate occupancy available! Landlord will not wait until next year for someone to rent it.
This property is off market, which means it's not currently listed for sale or rent on Zillow. This may be different from what's available on other websites or public sources.

