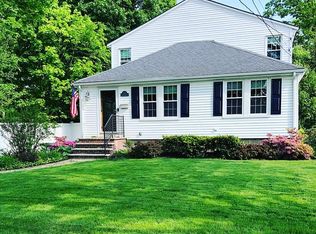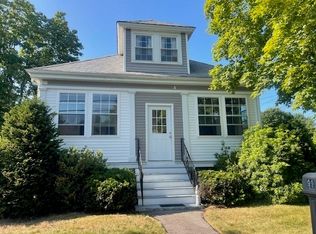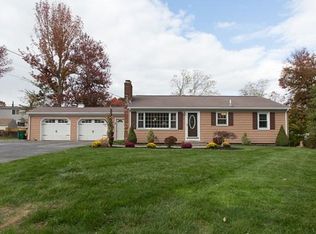2 Family home with a 2 car garage located within walking distance to the center of North Attleboro. This home has an updated kitchen on the first floor with granite counter tops, tile flooring and back-splash. A very spacious dining room off the kitchen gives you plenty of room to host the family dinner! 2 Living rooms on the main floor and an exercise room in the basement gives you plenty of space for your owner occupied unit. 3 bedrooms in unit 1 and second unit has 2 bedrooms giving you good income to help pay the mortgage! Central Air throughout and Forced hot air for heating will give you all the conditioning you want for New England weather. Large deck off the rear of the home welcoming you into the fenced back yard. Don't wait on this one!
This property is off market, which means it's not currently listed for sale or rent on Zillow. This may be different from what's available on other websites or public sources.


