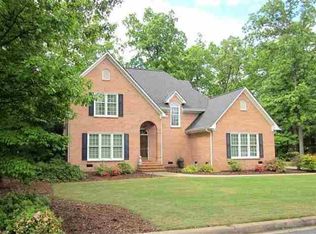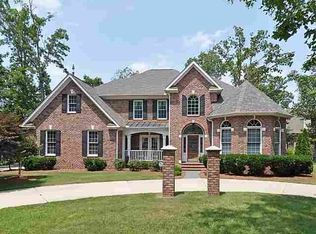Sold for $585,000
$585,000
100 Arden Chase, Anderson, SC 29621
4beds
3,100sqft
Single Family Residence
Built in 2000
0.69 Acres Lot
$612,500 Zestimate®
$189/sqft
$3,265 Estimated rent
Home value
$612,500
$515,000 - $729,000
$3,265/mo
Zestimate® history
Loading...
Owner options
Explore your selling options
What's special
This beautiful 4 BR/3.5 BA home features a living room with a fireplace & formal dining room with floor to ceiling windows. There is a large family room with built-in bookcases & a fireplace. The chef’s kitchen has a Jenn-air gas cook top & Jenn-air appliances, pantry & quartz countertops. There is an inviting sunroom with lots of glass overlooking the backyard and opens to a large deck. The primary bedroom is located on the main level and features a soaking tub with jets, separate ceramic tile shower, double vanity & walk-in closet. The powder room & laundry room are also on the main level. Three additional bedrooms are located upstairs. A connecting bath is located between two of the bedrooms and a third bedroom has a bath of its own. There is a three-car attached garage plus a 23’ x 43’ heated and cooled detached garage ideal for a motor home. There is also a new roof, gas tankless water heater, full yard irrigation system fed by a well & Generac stand by electric generator.
Zillow last checked: 8 hours ago
Listing updated: February 21, 2025 at 06:46pm
Listed by:
Belinda Moore 864-314-3020,
BHHS C Dan Joyner - Anderson
Bought with:
Belinda Moore, 20534
BHHS C Dan Joyner - Anderson
Source: WUMLS,MLS#: 20273090 Originating MLS: Western Upstate Association of Realtors
Originating MLS: Western Upstate Association of Realtors
Facts & features
Interior
Bedrooms & bathrooms
- Bedrooms: 4
- Bathrooms: 4
- Full bathrooms: 3
- 1/2 bathrooms: 1
- Main level bathrooms: 1
- Main level bedrooms: 1
Primary bedroom
- Level: Main
- Dimensions: 17'7" x 14'
Bedroom 2
- Level: Upper
- Dimensions: 15'2" x 11'3"
Bedroom 3
- Level: Upper
- Dimensions: 13'4" x 11'7"
Bedroom 4
- Level: Upper
- Dimensions: 14' x 11'4"
Breakfast room nook
- Level: Main
- Dimensions: 13'7" x 10'3"
Den
- Level: Main
- Dimensions: 20'8" x 15'10"
Dining room
- Level: Main
- Dimensions: 13'3" x 11'2"
Kitchen
- Level: Main
- Dimensions: 13'7" x 10'1"
Laundry
- Level: Main
- Dimensions: 6'6" x 5'9"
Living room
- Level: Main
- Dimensions: 13' x 13'
Sunroom
- Level: Main
- Dimensions: 17'5" x 11'6"
Heating
- Central, Gas
Cooling
- Central Air, Electric
Appliances
- Included: Built-In Oven, Dishwasher, Gas Cooktop, Disposal, Microwave, Refrigerator, Tankless Water Heater
Features
- Bookcases, Built-in Features, Tray Ceiling(s), Ceiling Fan(s), Dual Sinks, Entrance Foyer, Fireplace, High Ceilings, Jack and Jill Bath, Jetted Tub, Bath in Primary Bedroom, Main Level Primary, Pull Down Attic Stairs, Quartz Counters, Smooth Ceilings, Separate Shower, Cable TV, Vaulted Ceiling(s), Walk-In Closet(s), Walk-In Shower, Window Treatments
- Flooring: Carpet, Ceramic Tile, Hardwood
- Windows: Blinds, Bay Window(s), Insulated Windows, Palladian Window(s), Tilt-In Windows, Vinyl, Wood Frames
- Basement: None,Crawl Space
- Has fireplace: Yes
- Fireplace features: Double Sided, Gas Log
Interior area
- Total structure area: 3,100
- Total interior livable area: 3,100 sqft
- Finished area above ground: 3,100
Property
Parking
- Total spaces: 4
- Parking features: Attached, Detached, Garage, Driveway, Garage Door Opener
- Attached garage spaces: 4
Accessibility
- Accessibility features: Low Threshold Shower
Features
- Levels: One and One Half
- Patio & porch: Deck, Front Porch
- Exterior features: Deck, Sprinkler/Irrigation, Porch
- Waterfront features: None
Lot
- Size: 0.69 Acres
- Features: Corner Lot, City Lot, Level, Subdivision
Details
- Parcel number: 1471701057
Construction
Type & style
- Home type: SingleFamily
- Architectural style: Traditional
- Property subtype: Single Family Residence
Materials
- Brick, Stone
- Foundation: Crawlspace
- Roof: Architectural,Shingle
Condition
- Year built: 2000
Utilities & green energy
- Sewer: Public Sewer
- Water: Public
- Utilities for property: Cable Available
Community & neighborhood
Security
- Security features: Security System Owned, Smoke Detector(s)
Location
- Region: Anderson
- Subdivision: Arden Chase
HOA & financial
HOA
- Has HOA: Yes
- HOA fee: $500 annually
- Services included: Common Areas, Street Lights
Other
Other facts
- Listing agreement: Exclusive Right To Sell
Price history
| Date | Event | Price |
|---|---|---|
| 2/21/2025 | Sold | $585,000-5.6%$189/sqft |
Source: | ||
| 2/4/2025 | Pending sale | $620,000$200/sqft |
Source: | ||
| 2/4/2025 | Contingent | $620,000$200/sqft |
Source: | ||
| 1/9/2025 | Listed for sale | $620,000$200/sqft |
Source: | ||
| 12/18/2024 | Pending sale | $620,000$200/sqft |
Source: BHHS broker feed #20273090 Report a problem | ||
Public tax history
| Year | Property taxes | Tax assessment |
|---|---|---|
| 2024 | -- | $14,450 |
| 2023 | $5,810 +1.7% | $14,450 |
| 2022 | $5,713 +9% | $14,450 +19.9% |
Find assessor info on the county website
Neighborhood: 29621
Nearby schools
GreatSchools rating
- 6/10Concord Elementary SchoolGrades: PK-5Distance: 0.9 mi
- 7/10Mccants Middle SchoolGrades: 6-8Distance: 1.5 mi
- 8/10T. L. Hanna High SchoolGrades: 9-12Distance: 2.1 mi
Schools provided by the listing agent
- Elementary: Concord Elem
- Middle: Mccants Middle
- High: Tl Hanna High
Source: WUMLS. This data may not be complete. We recommend contacting the local school district to confirm school assignments for this home.

Get pre-qualified for a loan
At Zillow Home Loans, we can pre-qualify you in as little as 5 minutes with no impact to your credit score.An equal housing lender. NMLS #10287.

