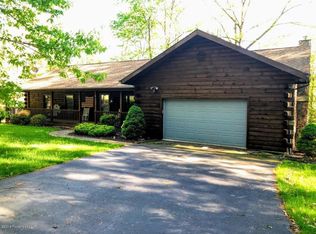Sold for $460,000 on 05/20/25
$460,000
100 Arapahoe Ln, Hazleton, PA 18202
4beds
1,460sqft
Single Family Residence
Built in 2008
0.4 Acres Lot
$476,700 Zestimate®
$315/sqft
$2,023 Estimated rent
Home value
$476,700
$367,000 - $615,000
$2,023/mo
Zestimate® history
Loading...
Owner options
Explore your selling options
What's special
Exceptionally well maintained 4-bedroom ranch in beautiful Eagle Rock Resort. The home features an open concept kitchen that flows into the living room with a stone fireplace and French doors leading to a large deck made for enjoying the gorgeous views. The fully finished lower-level features 2 spacious bedrooms, a full bath & a family room made for entertaining with French doors leading outside. **AGENTS PLEASE SEE PRIVATE REMARKS.**
Zillow last checked: 8 hours ago
Listing updated: June 17, 2025 at 10:42am
Listed by:
Patricia Armellino 570-947-8445,
LEWITH & FREEMAN REAL ESTATE, INC
Bought with:
NON-MEMBER
NON-MEMBER
Source: CSVBOR,MLS#: 20-99816
Facts & features
Interior
Bedrooms & bathrooms
- Bedrooms: 4
- Bathrooms: 3
- Full bathrooms: 1
- 3/4 bathrooms: 1
- 1/2 bathrooms: 1
Primary bedroom
- Description: Fireplace / access to deck
- Level: First
- Area: 255 Square Feet
- Dimensions: 17.00 x 15.00
Bedroom 2
- Level: Basement
- Area: 196 Square Feet
- Dimensions: 14.00 x 14.00
Bedroom 3
- Level: Basement
- Area: 196 Square Feet
- Dimensions: 14.00 x 14.00
Primary bathroom
- Level: First
- Area: 90 Square Feet
- Dimensions: 7.50 x 12.00
Bathroom
- Level: First
- Area: 30 Square Feet
- Dimensions: 6.00 x 5.00
Dining room
- Level: First
- Area: 260 Square Feet
- Dimensions: 20.00 x 13.00
Family room
- Description: Exit to Patio
- Level: First
- Area: 287 Square Feet
- Dimensions: 20.50 x 14.00
Foyer
- Level: First
- Area: 52 Square Feet
- Dimensions: 6.50 x 8.00
Kitchen
- Level: First
- Area: 168 Square Feet
- Dimensions: 12.00 x 14.00
Laundry
- Description: Mudroom/Access to Garage
- Level: First
- Area: 64 Square Feet
- Dimensions: 8.00 x 8.00
Living room
- Description: Fireplace
- Level: First
- Area: 294 Square Feet
- Dimensions: 21.00 x 14.00
Office
- Description: Could be used as Bedroom
- Level: First
- Area: 159.5 Square Feet
- Dimensions: 14.50 x 11.00
Utility room
- Level: Basement
- Area: 87 Square Feet
- Dimensions: 14.50 x 6.00
Heating
- Forced Air
Cooling
- Central Air
Appliances
- Included: Dishwasher, Refrigerator, Stove/Range, Dryer, Washer
Features
- Ceiling Fan(s)
- Basement: See Remarks
- Has fireplace: Yes
Interior area
- Total structure area: 1,460
- Total interior livable area: 1,460 sqft
- Finished area above ground: 1,460
- Finished area below ground: 1,230
Property
Parking
- Total spaces: 2
- Parking features: 2 Car
- Has attached garage: Yes
Features
- Patio & porch: Porch
Lot
- Size: 0.40 Acres
- Dimensions: 0.40 Acres
- Topography: No
Details
- Parcel number: 19170040
- Zoning: Residential
Construction
Type & style
- Home type: SingleFamily
- Architectural style: Ranch
- Property subtype: Single Family Residence
Materials
- Stone, Vinyl
- Foundation: None
Condition
- Year built: 2008
Utilities & green energy
- Sewer: Public Sewer
- Water: Public
Community & neighborhood
Community
- Community features: Lake, Paved Streets, View
Location
- Region: Hazleton
- Subdivision: Eagle Rock Resort
HOA & financial
HOA
- Has HOA: Yes
- HOA fee: $1,380 annually
Price history
| Date | Event | Price |
|---|---|---|
| 5/20/2025 | Sold | $460,000-4%$315/sqft |
Source: CSVBOR #20-99816 | ||
| 4/16/2025 | Pending sale | $479,000$328/sqft |
Source: CSVBOR #20-99816 | ||
| 3/22/2025 | Listed for sale | $479,000-2%$328/sqft |
Source: Luzerne County AOR #24-5367 | ||
| 2/26/2025 | Listing removed | $489,000$335/sqft |
Source: Luzerne County AOR #24-5367 | ||
| 12/5/2024 | Price change | $489,000-2%$335/sqft |
Source: Luzerne County AOR #24-5367 | ||
Public tax history
Tax history is unavailable.
Neighborhood: 18202
Nearby schools
GreatSchools rating
- 6/10Valley El/Middle SchoolGrades: K-8Distance: 5.6 mi
- 4/10Hazleton Area High SchoolGrades: 9-12Distance: 8.5 mi
Schools provided by the listing agent
- District: Hazleton
Source: CSVBOR. This data may not be complete. We recommend contacting the local school district to confirm school assignments for this home.

Get pre-qualified for a loan
At Zillow Home Loans, we can pre-qualify you in as little as 5 minutes with no impact to your credit score.An equal housing lender. NMLS #10287.
Sell for more on Zillow
Get a free Zillow Showcase℠ listing and you could sell for .
$476,700
2% more+ $9,534
With Zillow Showcase(estimated)
$486,234