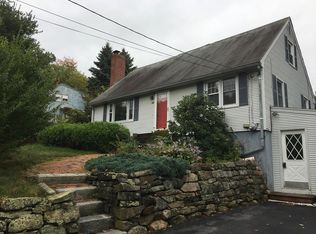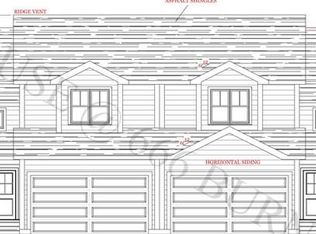This one owner home designed for comfortable living is ready for the next family ~~~Originally a Sears ordered home and built on site, many custom features of the day were added to create a distinctive cape~~~Large living room with a brick fireplace and pine trimmed accent wall~~~Large country kitchen with dining area, custom wood cabinets and wainscoting ~~First or second floor master bedroom depending on personal needs, both second floor bedrooms feature walk in closets with plenty of storage~~~ First floor laundry hook ups if preferred~~Very generous rooms with hardwood floors~~~ Three season porch~~~Bring your ideas and a paint brush to create your own memories~~~ Nice flat corner lot~~~New heating system~~~Easy access to all local conveniences, colleges and highways~~~
This property is off market, which means it's not currently listed for sale or rent on Zillow. This may be different from what's available on other websites or public sources.

