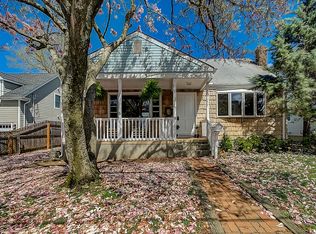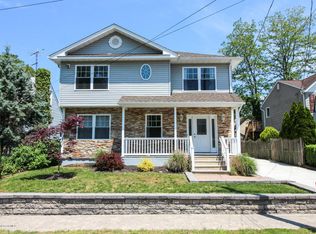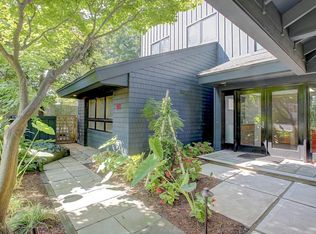Enjoy Year-Round Vacation Living at this Lake Front Gorgeous Custom Colonial right here in Middletown Twp on Shadow Lake! Experience the breathtaking views, kayaking, fishing, and the kaleidoscopic trees in autumn right from the comfort of your own home. Enter into a light and bright open floor plan. 2 stry LR w/ stone faced gas fireplace & lg picture windows that effortlessly flows into in DR with door leading to Lg deck. Kit w/ granite cntrtops, breakfast bar, center island w/ sink, 6 burner Thermador cook top, dble wall oven, microwave drawer, beautiful glass cabinetry w/ under cabinet lighting, & pantry with cust. wine rack & wine cooler. Wide plank flame birch hrdwd flrs, recessed lighting, & dec. molding thru-out.
This property is off market, which means it's not currently listed for sale or rent on Zillow. This may be different from what's available on other websites or public sources.


