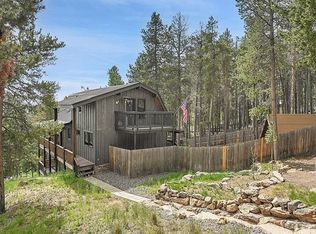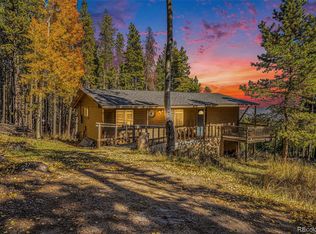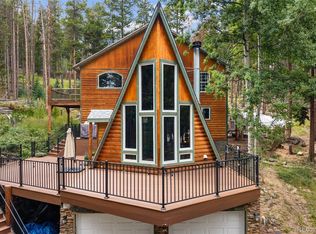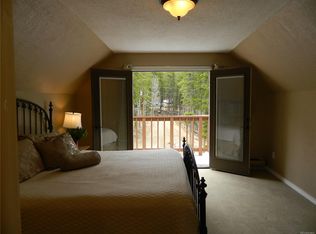Sold for $707,500
$707,500
100 Apache Road, Evergreen, CO 80439
3beds
1,803sqft
Single Family Residence
Built in 2003
1 Acres Lot
$683,800 Zestimate®
$392/sqft
$3,939 Estimated rent
Home value
$683,800
Estimated sales range
Not available
$3,939/mo
Zestimate® history
Loading...
Owner options
Explore your selling options
What's special
Serene Mountain Living with Unmatched Views| Evergreen, CO
Experience the ideal combination of mountain charm and contemporary living in this exceptional home. Nestled in the hills of Evergreen, this property offers privacy, stunning views, and convenient access to all the area has to offer, just 50 minutes from Denver.
Key Features:
• Spacious Master Suite: The master bedroom features a large en-suite bathroom, providing a private and comfortable space.
• Spacious Kitchen: A well-designed layout with ample counter space, a pantry, and large picture windows for natural light.
• Inviting Living Room: Cozy up by the gas fireplace in the living room, which features beautiful hardwood floors, perfect for relaxing and entertaining.
• Bi-level Layout: The lower level features a spacious family room, two additional bedrooms, a full bath, laundry room, extra storage, and direct walkout access to the yard.
• Outdoor Living: Enjoy the fresh mountain air from the large balcony terrace on the second floor or unwind on the deck at the bottom level, which includes a hot tub for ultimate relaxation.
• Practical Comforts: Fenced dog run, ample parking, and a covered carport that fits two vehicles and can be easily converted into a garage.
This exceptional home is located on a county-maintained road and provides an ideal setting for full-time living. Don’t miss this opportunity to own a piece of Colorado’s stunning landscape!
Furniture negotiable. It can be a great investment for mid-term/long-term rental and eventually short-term rental (AIRBNB). Projection numbers available.
POV HOME TOUR: https://youtu.be/pTaaWwPY3b8
Zillow last checked: 8 hours ago
Listing updated: April 08, 2025 at 02:10pm
Listed by:
Alberto Salcedo 303-834-1144 albertsalcedoc@gmail.com,
RE/MAX Leaders
Bought with:
Nicole Reyes, 100082085
LIV Sotheby's International Realty
Heather Graham and Sean Endsley
LIV Sotheby's International Realty
Source: REcolorado,MLS#: 2065180
Facts & features
Interior
Bedrooms & bathrooms
- Bedrooms: 3
- Bathrooms: 3
- Full bathrooms: 2
- 1/2 bathrooms: 1
Primary bedroom
- Description: Amazing Views, Vaulted Ceilings And Two Closets
- Level: Upper
Bedroom
- Description: Large Room! Easy To Fit A King-Sized Bed
- Level: Lower
Bedroom
- Description: Nice Size Room With Views
- Level: Lower
Primary bathroom
- Description: Large Size, Separate Soaking Tub/Shower, Dual Vanity
- Level: Upper
Bathroom
- Description: Guest Bathroom
- Level: Upper
Bathroom
- Description: Full Bathroom (Tub)
- Level: Lower
Dining room
- Description: Open To Kitchen And Living Areas
- Level: Upper
Family room
- Description: Pellet Stove, Walks Out To The Yard
- Level: Lower
Kitchen
- Description: Great Views, Lots Of Counter Space, Pantry
- Level: Upper
Laundry
- Description: Stand-Alone Laundry Area
- Level: Lower
Living room
- Description: Nature And Mountain Views , Wood Floors, Gas Fire Place
- Level: Upper
Heating
- Forced Air
Cooling
- None
Appliances
- Included: Cooktop, Dishwasher, Disposal, Dryer, Microwave, Oven, Range, Refrigerator, Washer
- Laundry: In Unit
Features
- Ceiling Fan(s), Five Piece Bath, Open Floorplan, Pantry, Primary Suite, Smart Thermostat, Vaulted Ceiling(s)
- Flooring: Carpet, Wood
- Has basement: No
- Number of fireplaces: 2
- Fireplace features: Family Room, Gas, Living Room, Pellet Stove
Interior area
- Total structure area: 1,803
- Total interior livable area: 1,803 sqft
- Finished area above ground: 1,803
Property
Parking
- Total spaces: 2
- Parking features: Carport
- Carport spaces: 2
Features
- Entry location: Ground
- Patio & porch: Covered, Deck, Patio
- Exterior features: Balcony, Barbecue, Dog Run, Fire Pit
- Has spa: Yes
- Spa features: Spa/Hot Tub, Heated
- Fencing: Partial
- Has view: Yes
- View description: Mountain(s)
Lot
- Size: 1 Acres
- Features: Foothills, Sloped
Details
- Parcel number: 208536301077
- Zoning: MR-1
- Special conditions: Standard
Construction
Type & style
- Home type: SingleFamily
- Architectural style: Contemporary
- Property subtype: Single Family Residence
Materials
- Frame
- Foundation: Block
- Roof: Composition
Condition
- Year built: 2003
Utilities & green energy
- Water: Well
- Utilities for property: Electricity Connected, Natural Gas Connected
Community & neighborhood
Security
- Security features: Carbon Monoxide Detector(s), Smart Cameras
Location
- Region: Evergreen
- Subdivision: Brook Forest Estates
Other
Other facts
- Listing terms: Cash,Conventional,FHA
- Ownership: Individual
Price history
| Date | Event | Price |
|---|---|---|
| 4/8/2025 | Sold | $707,500-1%$392/sqft |
Source: | ||
| 3/1/2025 | Pending sale | $715,000$397/sqft |
Source: | ||
| 2/10/2025 | Listed for sale | $715,000+22.4%$397/sqft |
Source: | ||
| 12/30/2021 | Sold | $584,000+90.2%$324/sqft |
Source: Public Record Report a problem | ||
| 12/19/2006 | Sold | $307,000$170/sqft |
Source: Public Record Report a problem | ||
Public tax history
| Year | Property taxes | Tax assessment |
|---|---|---|
| 2024 | $2,989 +34.2% | $38,560 -7.4% |
| 2023 | $2,226 -0.4% | $41,640 +48.1% |
| 2022 | $2,235 | $28,120 -2.8% |
Find assessor info on the county website
Neighborhood: Brook Forest
Nearby schools
GreatSchools rating
- 8/10King-Murphy Elementary SchoolGrades: PK-6Distance: 5.4 mi
- 2/10Clear Creek Middle SchoolGrades: 7-8Distance: 10.1 mi
- 4/10Clear Creek High SchoolGrades: 9-12Distance: 10.1 mi
Schools provided by the listing agent
- Elementary: King Murphy
- Middle: Clear Creek
- High: Clear Creek
- District: Clear Creek RE-1
Source: REcolorado. This data may not be complete. We recommend contacting the local school district to confirm school assignments for this home.
Get a cash offer in 3 minutes
Find out how much your home could sell for in as little as 3 minutes with a no-obligation cash offer.
Estimated market value$683,800
Get a cash offer in 3 minutes
Find out how much your home could sell for in as little as 3 minutes with a no-obligation cash offer.
Estimated market value
$683,800



