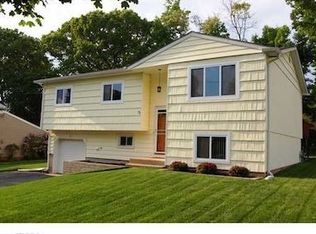Sold for $407,500
$407,500
100 Anns Farm Road, Hamden, CT 06518
3beds
1,378sqft
Single Family Residence
Built in 1980
10,018.8 Square Feet Lot
$412,400 Zestimate®
$296/sqft
$3,078 Estimated rent
Home value
$412,400
$367,000 - $466,000
$3,078/mo
Zestimate® history
Loading...
Owner options
Explore your selling options
What's special
Don't miss your chance to live where location, lifestyle and livability come together. Welcome to this beautifully maintained gem located in the highly desirable Mt. Carmel neighborhood of Hamden. Step inside to discover a stunning newly renovated kitchen featuring granite countertops, stainless steel appliances, sliders to a spacious backyard, and a luxury vinyl flooring. A thoughtfully renovated bath with ceramic tile, new vanity and a gorgeous glass shower door. A very large and wood beamed room was added for more comfortable living. The home has been thoughtfully upgraded with a brand-new roof, energy-efficient solar panels for low utility costs, a two-year-old furnace, a central air system, and a double-wall insulated oil tank. Enjoy endless hot water with the on-demand water heater and peace of mind with a Generac generator. The finished lower level adds versatile living space and features a cozy fireplace-perfect for family gatherings or movie nights. Take in serene views of West Rock State Park and enjoy close proximity to Sleeping Giant State Park, ideal for nature lovers and hikers. The backyard is a private oasis, featuring a spacious gazebo, wood-fired pizza oven, shed, and a partially fenced yard-perfect for entertaining or simply relaxing outdoors. Close to 91, shopping, eateries and much more while still nestled in your own private resort. This home truly has it all: modern updates, scenic views, and an unbeatable location.
Zillow last checked: 8 hours ago
Listing updated: October 24, 2025 at 07:51am
Listed by:
Ann Marie Vitiello 203-215-2228,
Coldwell Banker Realty 203-481-4571
Bought with:
Joseph L. Giordano, RES.0262038
RE/MAX Alliance
Source: Smart MLS,MLS#: 24125951
Facts & features
Interior
Bedrooms & bathrooms
- Bedrooms: 3
- Bathrooms: 1
- Full bathrooms: 1
Primary bedroom
- Level: Upper
Bedroom
- Level: Upper
Bedroom
- Level: Upper
Primary bathroom
- Features: Remodeled
- Level: Upper
Kitchen
- Features: Remodeled, Granite Counters, Eating Space, Kitchen Island, Patio/Terrace, Sliders
- Level: Main
Living room
- Features: Remodeled, High Ceilings, Beamed Ceilings, Ceiling Fan(s)
- Level: Main
Heating
- Hot Water, Oil
Cooling
- Central Air
Appliances
- Included: Electric Range, Oven/Range, Microwave, Refrigerator, Dishwasher, Washer, Dryer, Water Heater, Tankless Water Heater
- Laundry: Lower Level
Features
- Open Floorplan
- Doors: Storm Door(s)
- Windows: Storm Window(s), Thermopane Windows
- Basement: Full,Sump Pump,Storage Space,Finished,Interior Entry,Liveable Space
- Attic: Pull Down Stairs
- Number of fireplaces: 1
Interior area
- Total structure area: 1,378
- Total interior livable area: 1,378 sqft
- Finished area above ground: 1,378
- Finished area below ground: 0
Property
Parking
- Total spaces: 2
- Parking features: None, Paved, Driveway, Private, Asphalt
- Has uncovered spaces: Yes
Features
- Levels: Multi/Split
- Patio & porch: Patio
- Exterior features: Outdoor Grill, Garden
- Fencing: Partial
Lot
- Size: 10,018 sqft
- Features: Level, Landscaped
Details
- Additional structures: Shed(s), Gazebo
- Parcel number: 1142930
- Zoning: R4
- Other equipment: Generator
Construction
Type & style
- Home type: SingleFamily
- Architectural style: Split Level
- Property subtype: Single Family Residence
Materials
- Vinyl Siding
- Foundation: Concrete Perimeter
- Roof: Asphalt
Condition
- New construction: No
- Year built: 1980
Utilities & green energy
- Sewer: Public Sewer
- Water: Public
Green energy
- Energy efficient items: Doors, Windows
- Energy generation: Solar
Community & neighborhood
Community
- Community features: Library, Medical Facilities
Location
- Region: Hamden
- Subdivision: Mount Carmel
Price history
| Date | Event | Price |
|---|---|---|
| 10/23/2025 | Sold | $407,500+3.2%$296/sqft |
Source: | ||
| 9/12/2025 | Listed for sale | $395,000$287/sqft |
Source: | ||
| 9/3/2025 | Listing removed | $395,000$287/sqft |
Source: | ||
| 8/1/2025 | Listed for sale | $395,000+197.2%$287/sqft |
Source: | ||
| 9/22/1993 | Sold | $132,900$96/sqft |
Source: Public Record Report a problem | ||
Public tax history
| Year | Property taxes | Tax assessment |
|---|---|---|
| 2025 | $14,741 +49.7% | $284,130 +60.4% |
| 2024 | $9,849 +3.6% | $177,100 +5% |
| 2023 | $9,507 +1.6% | $168,630 |
Find assessor info on the county website
Neighborhood: 06518
Nearby schools
GreatSchools rating
- 4/10Bear Path SchoolGrades: K-6Distance: 1.2 mi
- 4/10Hamden Middle SchoolGrades: 7-8Distance: 1.4 mi
- 4/10Hamden High SchoolGrades: 9-12Distance: 2.3 mi
Schools provided by the listing agent
- Elementary: Bear Path
- High: Hamden
Source: Smart MLS. This data may not be complete. We recommend contacting the local school district to confirm school assignments for this home.

Get pre-qualified for a loan
At Zillow Home Loans, we can pre-qualify you in as little as 5 minutes with no impact to your credit score.An equal housing lender. NMLS #10287.
