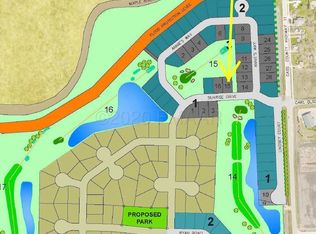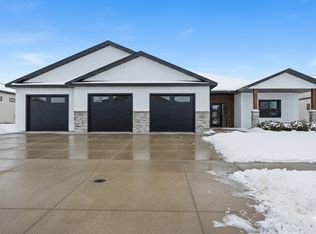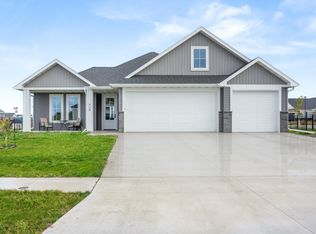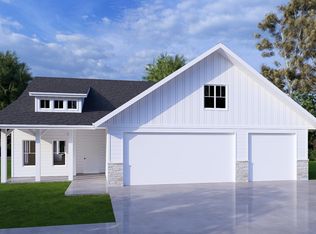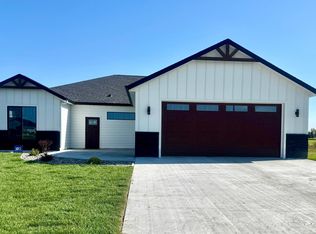Located on the golf course path for Maple River Golf, welcome to 100 Annies Way in the desirable Ashmoor Glen neighborhood of Mapleton! This beautiful one-level home offers 4 bedrooms and 4 baths, designed for effortless living and modern comfort. The open-concept layout centers around a beautiful kitchen featuring a gas range and sleek finishes, perfect for cooking and entertaining. The living room showcases a striking stone feature wall with a cozy fireplace, creating a warm and inviting space. The primary suite includes a spa-like walk-in shower, while each additional bedroom offers its own full bathroom for ultimate privacy and convenience. Enjoy the immaculate landscaped yard with maintenance-free rubber mulch, stone edging, and a large concrete patio ideal for entertaining and sunset evenings. Situated on a spacious corner lot, this home blends small-town charm with modern design, just minutes from Fargo amenities. Trampoline and playhouse included!
Active
Price cut: $5.1K (12/15)
$689,900
100 Annies Way, Mapleton, ND 58059
4beds
2,058sqft
Est.:
Single Family Residence
Built in 2024
0.33 Acres Lot
$689,000 Zestimate®
$335/sqft
$-- HOA
What's special
Cozy fireplaceSleek finishesBeautiful kitchenGas rangeOpen-concept layoutImmaculate landscaped yardStone edging
- 86 days |
- 567 |
- 13 |
Zillow last checked: 8 hours ago
Listing updated: January 28, 2026 at 02:59pm
Listed by:
Hunter Sall 701-306-5615,
Park Co., REALTORS® 701-237-5031
Source: NorthstarMLS as distributed by MLS GRID,MLS#: 6811639
Tour with a local agent
Facts & features
Interior
Bedrooms & bathrooms
- Bedrooms: 4
- Bathrooms: 4
- Full bathrooms: 2
- 3/4 bathrooms: 1
- 1/2 bathrooms: 1
Bathroom
- Description: 3/4 Primary,Double Sink,Private Primary,Main Floor 1/2 Bath,Main Floor 3/4 Bath,Main Floor Full Bath
Dining room
- Description: Informal Dining Room
Heating
- Forced Air
Cooling
- Central Air
Appliances
- Included: Cooktop, Dishwasher, Disposal, Double Oven, Gas Water Heater, Range, Stainless Steel Appliance(s)
- Laundry: Main Level, In Unit
Features
- Basement: Crawl Space
- Number of fireplaces: 1
- Fireplace features: Electric
Interior area
- Total structure area: 2,058
- Total interior livable area: 2,058 sqft
- Finished area above ground: 2,058
- Finished area below ground: 0
Video & virtual tour
Property
Parking
- Total spaces: 3
- Parking features: Attached, Garage, Heated Garage, Insulated Garage
- Attached garage spaces: 3
- Details: Garage Dimensions (36x21.8), Garage Door Height (8), Garage Door Width (9)
Accessibility
- Accessibility features: No Stairs Internal
Features
- Levels: One
- Stories: 1
- Patio & porch: Patio
- Fencing: None
Lot
- Size: 0.33 Acres
- Dimensions: 90 x 160
- Features: On Golf Course
Details
- Foundation area: 2058
- Parcel number: 18028000490000
- Zoning description: Residential-Single Family
Construction
Type & style
- Home type: SingleFamily
- Property subtype: Single Family Residence
Materials
- Roof: Asphalt
Condition
- New construction: No
- Year built: 2024
Utilities & green energy
- Electric: 200+ Amp Service
- Gas: Natural Gas
- Sewer: City Sewer - In Street
- Water: City Water - In Street
Community & HOA
Community
- Subdivision: Ashmoor Glen 3rd Add
HOA
- Has HOA: No
Location
- Region: Mapleton
Financial & listing details
- Price per square foot: $335/sqft
- Tax assessed value: $80,100
- Annual tax amount: $5,474
- Date on market: 11/7/2025
Estimated market value
$689,000
$655,000 - $723,000
$2,326/mo
Price history
Price history
| Date | Event | Price |
|---|---|---|
| 12/15/2025 | Price change | $689,900-0.7%$335/sqft |
Source: | ||
| 11/7/2025 | Listed for sale | $695,000+18%$338/sqft |
Source: | ||
| 5/16/2025 | Sold | -- |
Source: | ||
| 4/28/2025 | Pending sale | $589,000$286/sqft |
Source: | ||
| 2/21/2025 | Listed for sale | $589,000+597%$286/sqft |
Source: | ||
Public tax history
Public tax history
| Year | Property taxes | Tax assessment |
|---|---|---|
| 2024 | $5,423 +0.2% | $80,100 |
| 2023 | $5,410 +1.4% | $80,100 |
| 2022 | $5,337 +2.2% | $80,100 |
Find assessor info on the county website
BuyAbility℠ payment
Est. payment
$3,612/mo
Principal & interest
$2675
Property taxes
$696
Home insurance
$241
Climate risks
Neighborhood: 58059
Nearby schools
GreatSchools rating
- 5/10Mapleton Elementary SchoolGrades: PK-6Distance: 0.4 mi
- NARural Cass Spec Ed UnitGrades: Distance: 0.4 mi
- Loading
- Loading

