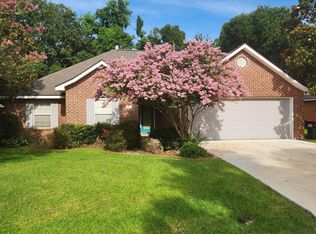Luxurious, like-new construction, this three bedroom, two bathroom house is a 2012 Parade Home by Jeff Wood. Situated on a fully landscaped corner lot, the stunning elevation of this house is showcased fully with the garage at the rear. Upon entering, you cannot miss the marble tile inlaid floors and three-tiered tray ceiling, with triple crown moldings on each tier, in both the entryway and formal dining room. The spacious den boasts a beautiful gas fireplace with a lovely mantle and marble hearth, while the wall of windows looks onto the back patio and private backyard. The large covered patio is ready for your outdoor kitchen, with plenty of outlets and a gas line for the grill. The gourmet kitchen features lovely yet durable porcelain tile floors, stainless steel
appliances, custom hardwood cabinets, slab granite countertops, gas cooktop, sink by the corner window, large island with bar seating, under/above cabinet lighting, and lighted walk-in pantry. The master suite has a large walk-in closet with plenty of built-ins, separate vanities, whirpool tub and custom-tile shower. A nice bonus is a small office with built-in desktop and cabinets, pocket door, and its own window. Top-of-the-line moldings, mill work and fixtures throughout, as well as varied ceiling heights and designer wall colors. After buying it last year, the seller has installed custom window treatments, including louvered interior shutters, installed a full landscaping package, and extended the back patio. Pass by at night for a real treat: exterior lighting under the eaves ensures this beauty of this home is on display at all hours.
Renter pays association fee of $250.00/yr
House for rent
Accepts Zillow applications
$2,700/mo
100 Andrew Cor, Lafayette, LA 70508
3beds
2,082sqft
Price may not include required fees and charges.
Single family residence
Available now
No pets
Central air, ceiling fan
In unit laundry
Attached garage parking
-- Heating
What's special
- 14 days
- on Zillow |
- -- |
- -- |
Travel times
Facts & features
Interior
Bedrooms & bathrooms
- Bedrooms: 3
- Bathrooms: 2
- Full bathrooms: 2
Rooms
- Room types: Breakfast Nook, Dining Room, Family Room, Master Bath, Office
Cooling
- Central Air, Ceiling Fan
Appliances
- Included: Dryer, Washer
- Laundry: In Unit
Features
- Ceiling Fan(s), Storage, Walk In Closet, Walk-In Closet(s)
- Flooring: Hardwood
- Attic: Yes
Interior area
- Total interior livable area: 2,082 sqft
Property
Parking
- Parking features: Attached
- Has attached garage: Yes
- Details: Contact manager
Features
- Exterior features: High-speed Internet Ready, Lawn, Living room, Sprinkler System, Walk In Closet
Details
- Parcel number: 6010923
Construction
Type & style
- Home type: SingleFamily
- Property subtype: Single Family Residence
Condition
- Year built: 2012
Utilities & green energy
- Utilities for property: Cable Available
Community & HOA
Location
- Region: Lafayette
Financial & listing details
- Lease term: 1 Year
Price history
| Date | Event | Price |
|---|---|---|
| 6/23/2025 | Listed for rent | $2,700+8%$1/sqft |
Source: Zillow Rentals | ||
| 10/20/2023 | Listing removed | -- |
Source: Zillow Rentals | ||
| 9/8/2023 | Listed for rent | $2,500$1/sqft |
Source: Zillow Rentals | ||
| 5/29/2013 | Listing removed | $345,000$166/sqft |
Source: CENTURY 21 Action Realty #l13243324 | ||
| 4/11/2013 | Listed for sale | $345,000$166/sqft |
Source: Visual Tour #L13243324 | ||
![[object Object]](https://photos.zillowstatic.com/fp/b545f87844b86320fb18f02aed15f977-p_i.jpg)
