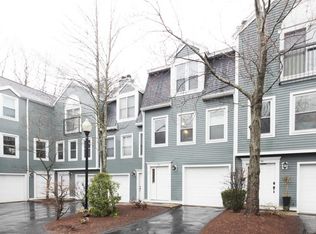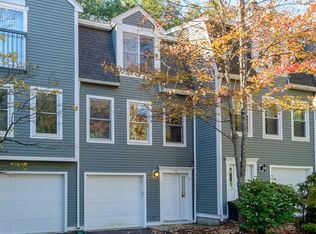Sold for $685,000
$685,000
100 Anderer Ln APT 3, West Roxbury, MA 02132
2beds
1,381sqft
Condominium, Townhouse
Built in 1989
-- sqft lot
$691,700 Zestimate®
$496/sqft
$3,003 Estimated rent
Home value
$691,700
$643,000 - $747,000
$3,003/mo
Zestimate® history
Loading...
Owner options
Explore your selling options
What's special
Welcome to Newfield Woods, located in the Chestnut Hill area of West Roxbury with all new composite siding, flashing, mansard roof, gutters, downspouts, windows, sliders, and landscaping! This multi-level townhouse features 2 bedrooms, a den/office or additional bedroom, a living-dining room, 2 ½ baths and a kitchen, plus an in-unit washer/dryer, central A/C, gas heat, garage parking and an additional parking space. The 1st level, which can be accessed from the garage, has a slider to a private back patio from a home office/3rd bedroom, with beautiful views of conservation land. The 2nd level features a wall of built-in bookcases, fireplace, an updated kitchen with customized wooden cabinets, granite tops, and newer stainless-steel appliances. The 3rd level offers an ensuite primary bedroom, plus a second bedroom and second bathroom; there is an abundance of closet space. Minutes to West Roxbury Center, Chestnut Hill, shops, commuter rail, public transportation and more! Pet friendly.
Zillow last checked: 8 hours ago
Listing updated: August 30, 2025 at 06:41am
Listed by:
Bob Bittelari 781-454-9900,
Berkshire Hathaway HomeServices Commonwealth Real Estate 617-489-6900,
Holly Enzmann 339-368-1715
Bought with:
Zhengnan Kang
Blue Ocean Realty, LLC
Source: MLS PIN,MLS#: 73380761
Facts & features
Interior
Bedrooms & bathrooms
- Bedrooms: 2
- Bathrooms: 3
- Full bathrooms: 2
- 1/2 bathrooms: 1
Primary bedroom
- Features: Bathroom - Full, Walk-In Closet(s), Flooring - Hardwood, Slider
- Level: Third
- Area: 179
- Dimensions: 14.92 x 12
Bedroom 2
- Features: Walk-In Closet(s), Flooring - Hardwood
- Level: Third
- Area: 150.83
- Dimensions: 15.08 x 10
Bathroom 1
- Features: Bathroom - Half
- Level: Second
Bathroom 2
- Features: Bathroom - Full
- Level: Third
Bathroom 3
- Features: Bathroom - Full
- Level: Third
Dining room
- Features: Flooring - Hardwood
- Level: Second
Kitchen
- Features: Flooring - Hardwood, Countertops - Stone/Granite/Solid, Cabinets - Upgraded, Stainless Steel Appliances, Gas Stove
- Level: Second
- Area: 136.03
- Dimensions: 13.83 x 9.83
Living room
- Features: Closet/Cabinets - Custom Built, Flooring - Hardwood, Open Floorplan
- Level: Second
- Area: 354.14
- Dimensions: 17.42 x 20.33
Office
- Features: Flooring - Wall to Wall Carpet, Slider
- Level: First
- Area: 152.17
- Dimensions: 13.83 x 11
Heating
- Forced Air, Natural Gas
Cooling
- Central Air
Appliances
- Included: Range, Dishwasher, Disposal, Microwave, Refrigerator, Washer, Dryer
- Laundry: First Floor, In Unit
Features
- Slider, Entrance Foyer, Office
- Flooring: Flooring - Wall to Wall Carpet
- Basement: None
- Number of fireplaces: 1
- Fireplace features: Living Room
Interior area
- Total structure area: 1,381
- Total interior livable area: 1,381 sqft
- Finished area above ground: 1,381
Property
Parking
- Total spaces: 2
- Parking features: Attached, Off Street
- Attached garage spaces: 1
- Uncovered spaces: 1
Features
- Patio & porch: Patio
- Exterior features: Patio
Details
- Parcel number: 1427749
- Zoning: CD
Construction
Type & style
- Home type: Townhouse
- Property subtype: Condominium, Townhouse
Materials
- Frame
- Roof: Shingle
Condition
- Year built: 1989
Utilities & green energy
- Electric: Circuit Breakers
- Sewer: Public Sewer
- Water: Public
Community & neighborhood
Community
- Community features: Public Transportation, Shopping, Park, Walk/Jog Trails, Medical Facility, Highway Access, Public School
Location
- Region: West Roxbury
HOA & financial
HOA
- HOA fee: $567 monthly
- Services included: Insurance, Maintenance Structure, Road Maintenance, Maintenance Grounds, Snow Removal
Price history
| Date | Event | Price |
|---|---|---|
| 8/29/2025 | Sold | $685,000$496/sqft |
Source: MLS PIN #73380761 Report a problem | ||
| 6/19/2025 | Price change | $685,000-2%$496/sqft |
Source: MLS PIN #73380761 Report a problem | ||
| 5/28/2025 | Listed for sale | $699,000+12.8%$506/sqft |
Source: MLS PIN #73380761 Report a problem | ||
| 12/20/2022 | Sold | $619,900$449/sqft |
Source: MLS PIN #73044447 Report a problem | ||
| 10/10/2022 | Contingent | $619,900$449/sqft |
Source: MLS PIN #73044447 Report a problem | ||
Public tax history
| Year | Property taxes | Tax assessment |
|---|---|---|
| 2025 | $7,650 +30.3% | $660,600 +22.6% |
| 2024 | $5,873 +4.6% | $538,800 +3.1% |
| 2023 | $5,615 +3.7% | $522,800 +5% |
Find assessor info on the county website
Neighborhood: West Roxbury
Nearby schools
GreatSchools rating
- 5/10Lyndon K-8 SchoolGrades: PK-8Distance: 0.9 mi
- 5/10Kilmer K-8 SchoolGrades: PK-8Distance: 1.5 mi
Get a cash offer in 3 minutes
Find out how much your home could sell for in as little as 3 minutes with a no-obligation cash offer.
Estimated market value$691,700
Get a cash offer in 3 minutes
Find out how much your home could sell for in as little as 3 minutes with a no-obligation cash offer.
Estimated market value
$691,700

