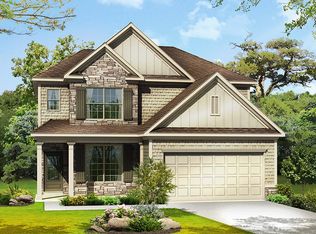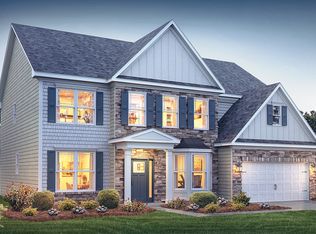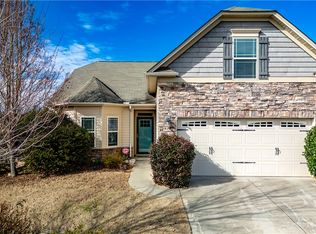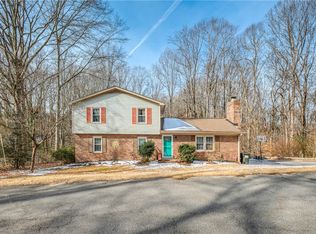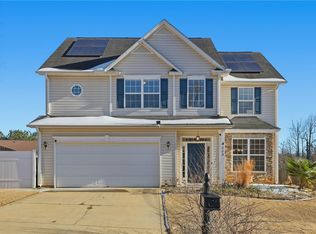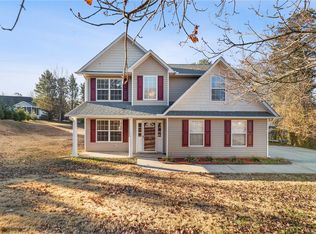Located in Powdersville, this hardly lived in cutie pie feels almost new and is ready for someone to love her. Craftsman style details set the tone, while comfortable colors and fresh open space make the home inviting from the moment you step inside. The dining area is oversized and ideal for family gatherings, with room to add cozy chairs or extra seating when needed. This is an amazing flex space. The kitchen is designed with both function and beauty in mind. Miles of granite counters, gleaming hardwood floors, and an abundance of cabinet space make it a dream for anyone who loves to cook or entertain. A cheerful breakfast area is the perfect spot to start the day. The open concept between the kitchen and family room makes this one of the most sought after floor plans, and the rich hardwood flooring ties the spaces together seamlessly. All living is on one level, which makes the home as practical as it is stylish. The primary suite is tucked away for privacy and includes everything you would expect in a retreat. A large soaking tub, double sinks, a walk in shower, a huge closet, and soothing paint colors create a space that feels restful and refined. Guest bedrooms and a full guest bath are generously sized, giving everyone plenty of comfort. Step outside to find a patio ready for grilling and outdoor living. The fenced yard is level, with lush grass and even an outbuilding to keep your tools and lawn equipment handy while leaving the two car garage uncluttered. There is even an extra parking pad for your car or for company that stops by. Life in Rose Hill subdivision comes with the added enjoyment of a community pool and clubhouse, perfect for summer fun and neighborhood gatherings. The location could not be better. In the heart of Powdersville, you are just minutes from downtown Greenville while benefiting from Anderson County taxes. Nearby Anderson One schools are highly regarded, adding even more appeal. This is a home that brings the best of everything together: nearly new construction without the wait, a thoughtful floor plan, and a setting in one of Powdersville’s most desirable communities. 100 Amherst Way is ready for its next chapter.
For sale
Price cut: $60K (1/23)
$339,900
100 Amherst Way, Easley, SC 29642
3beds
1,844sqft
Est.:
Single Family Residence
Built in 2014
10,018.8 Square Feet Lot
$337,400 Zestimate®
$184/sqft
$23/mo HOA
What's special
Comfortable colorsLush grassFresh open spaceExtra parking padCraftsman style detailsGleaming hardwood floorsRich hardwood flooring
- 143 days |
- 582 |
- 26 |
Likely to sell faster than
Zillow last checked: 8 hours ago
Listing updated: January 22, 2026 at 07:30pm
Listed by:
Missy Rick 864-752-4663,
Howard Hanna Allen Tate - Easley Powdersville,
Derek Rick 864-979-8267,
Howard Hanna Allen Tate - Easley Powdersville
Source: WUMLS,MLS#: 20293290 Originating MLS: Western Upstate Association of Realtors
Originating MLS: Western Upstate Association of Realtors
Tour with a local agent
Facts & features
Interior
Bedrooms & bathrooms
- Bedrooms: 3
- Bathrooms: 2
- Full bathrooms: 2
- Main level bathrooms: 2
- Main level bedrooms: 3
Rooms
- Room types: Dining Room, Laundry
Primary bedroom
- Level: Main
- Dimensions: 13x16
Bedroom 2
- Level: Main
- Dimensions: 10x10
Bedroom 3
- Level: Main
- Dimensions: 10x10
Dining room
- Level: Main
- Dimensions: 14x19
Kitchen
- Level: Main
- Dimensions: 13x19
Laundry
- Level: Main
- Dimensions: 6x6
Living room
- Level: Main
- Dimensions: 15x15
Other
- Level: Main
- Dimensions: 14x16
Heating
- Central, Gas, Natural Gas
Cooling
- Central Air, Electric
Appliances
- Included: Dishwasher, Electric Oven, Electric Range, Gas Water Heater
Features
- Dual Sinks, Granite Counters, Garden Tub/Roman Tub, High Ceilings, Bath in Primary Bedroom, Main Level Primary, Smooth Ceilings, Separate Shower, Walk-In Closet(s), Separate/Formal Living Room
- Flooring: Carpet, Wood
- Windows: Tilt-In Windows, Vinyl
- Basement: None
- Fireplace features: Gas, Option
Interior area
- Total structure area: 1,844
- Total interior livable area: 1,844 sqft
Property
Parking
- Total spaces: 2
- Parking features: Attached, Garage, Driveway
- Attached garage spaces: 2
Features
- Levels: One
- Stories: 1
- Patio & porch: Front Porch, Patio
- Exterior features: Porch, Patio
- Pool features: Community
Lot
- Size: 10,018.8 Square Feet
- Features: Corner Lot, Outside City Limits, Subdivision
Details
- Parcel number: 2131201142000
Construction
Type & style
- Home type: SingleFamily
- Architectural style: Ranch
- Property subtype: Single Family Residence
Materials
- Vinyl Siding
- Foundation: Slab
- Roof: Composition,Shingle
Condition
- Year built: 2014
Utilities & green energy
- Sewer: Public Sewer, Private Sewer
- Water: Public
- Utilities for property: Electricity Available, Natural Gas Available, Sewer Available, Underground Utilities, Water Available
Community & HOA
Community
- Features: Clubhouse, Playground, Pool
- Security: Smoke Detector(s)
- Subdivision: Rose Hill
HOA
- Has HOA: Yes
- Services included: Pool(s), Street Lights
- HOA fee: $275 annually
Location
- Region: Easley
Financial & listing details
- Price per square foot: $184/sqft
- Tax assessed value: $243,790
- Annual tax amount: $1,324
- Date on market: 10/3/2025
- Cumulative days on market: 143 days
- Listing agreement: Exclusive Right To Sell
Estimated market value
$337,400
$321,000 - $354,000
$2,087/mo
Price history
Price history
| Date | Event | Price |
|---|---|---|
| 1/23/2026 | Price change | $339,900-15%$184/sqft |
Source: | ||
| 1/20/2026 | Price change | $399,900+17.7%$217/sqft |
Source: | ||
| 11/5/2025 | Price change | $339,900-2.9%$184/sqft |
Source: | ||
| 10/3/2025 | Listed for sale | $349,900+89.2%$190/sqft |
Source: | ||
| 9/14/2016 | Sold | $184,900+6.3%$100/sqft |
Source: | ||
| 8/14/2014 | Sold | $173,889+530.3%$94/sqft |
Source: Public Record Report a problem | ||
| 4/18/2014 | Sold | $27,589$15/sqft |
Source: Public Record Report a problem | ||
Public tax history
Public tax history
| Year | Property taxes | Tax assessment |
|---|---|---|
| 2024 | -- | $9,750 |
| 2023 | $2,861 +3% | $9,750 |
| 2022 | $2,777 +9.7% | $9,750 +32.1% |
| 2021 | $2,530 +133% | $7,380 |
| 2020 | $1,086 | $7,380 |
| 2019 | $1,086 | $7,380 |
| 2018 | $1,086 +6.5% | $7,380 |
| 2017 | $1,019 | $7,380 +9.5% |
| 2016 | -- | $6,740 +461.7% |
| 2015 | -- | $1,200 |
| 2014 | -- | $1,200 |
Find assessor info on the county website
BuyAbility℠ payment
Est. payment
$1,753/mo
Principal & interest
$1580
Property taxes
$150
HOA Fees
$23
Climate risks
Neighborhood: 29642
Nearby schools
GreatSchools rating
- NAConcrete Primary SchoolGrades: PK-2Distance: 2.5 mi
- 7/10Powdersville Middle SchoolGrades: 6-8Distance: 3.1 mi
- 9/10Powdersville HighGrades: 9-12Distance: 3.3 mi
Schools provided by the listing agent
- Elementary: Concrete Primar
- Middle: Powdersville Mi
- High: Powdersville High School
Source: WUMLS. This data may not be complete. We recommend contacting the local school district to confirm school assignments for this home.
