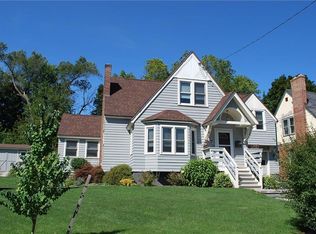Closed
$560,000
100 Ambergate Rd, Syracuse, NY 13214
4beds
2,541sqft
Single Family Residence
Built in 1942
8,276.4 Square Feet Lot
$589,600 Zestimate®
$220/sqft
$2,316 Estimated rent
Home value
$589,600
$542,000 - $637,000
$2,316/mo
Zestimate® history
Loading...
Owner options
Explore your selling options
What's special
This beautifully updated Tudor-style home in the sought-after Dewittshire neighborhood seamlessly blends timeless character with modern amenities. Featuring classic architectural details throughout, this home respects the true charm of its era while offering contemporary updates for today’s lifestyle. Inviting living room with a cozy gas fireplace, perfect for relaxing or entertaining. Elegant dining room featuring a keyhole doorway. Gourmet kitchen with granite countertops, updated appliances, and ample cabinet space. Open and airy family room that flows seamlessly from the kitchen, with a charming window seat. Relax and unwind in the serene screened-in porch, which is just off of the family room. A spacious office with plenty of natural light is also on the main level. There are 4 bedrooms located on the second floor with a walk up room that can adapt to your needs - bathroom, walk in closet, etc. Finished lower level provides an additional 200 square feet (approx).
Zillow last checked: 8 hours ago
Listing updated: May 23, 2025 at 06:27am
Listed by:
Jodie M. DeCosty 315-723-8554,
Coldwell Banker Prime Properties
Bought with:
Chip Hodgkins, 30HO0932729
Hunt Real Estate ERA
Source: NYSAMLSs,MLS#: S1589844 Originating MLS: Mohawk Valley
Originating MLS: Mohawk Valley
Facts & features
Interior
Bedrooms & bathrooms
- Bedrooms: 4
- Bathrooms: 2
- Full bathrooms: 1
- 1/2 bathrooms: 1
- Main level bathrooms: 1
Bedroom 1
- Level: Second
Bedroom 1
- Level: Second
Bedroom 2
- Level: Second
Bedroom 2
- Level: Second
Bedroom 3
- Level: Second
Bedroom 3
- Level: Second
Bedroom 4
- Level: Second
Bedroom 4
- Level: Second
Den
- Level: Basement
Den
- Level: Basement
Dining room
- Level: First
Dining room
- Level: First
Family room
- Level: First
Family room
- Level: First
Foyer
- Level: First
Foyer
- Level: First
Kitchen
- Level: First
Kitchen
- Level: First
Living room
- Level: First
Living room
- Level: First
Other
- Level: First
Other
- Level: Third
Other
- Level: Third
Other
- Level: First
Heating
- Gas, Forced Air
Cooling
- Central Air
Appliances
- Included: Dryer, Dishwasher, Disposal, Gas Oven, Gas Range, Gas Water Heater, Microwave, Refrigerator, Washer
- Laundry: In Basement
Features
- Ceiling Fan(s), Cathedral Ceiling(s), Den, Separate/Formal Dining Room, Entrance Foyer, Separate/Formal Living Room, Granite Counters, Home Office, Kitchen Island
- Flooring: Carpet, Ceramic Tile, Hardwood, Varies
- Basement: Partially Finished,Sump Pump
- Number of fireplaces: 1
Interior area
- Total structure area: 2,541
- Total interior livable area: 2,541 sqft
Property
Parking
- Total spaces: 2
- Parking features: Attached, Garage, Garage Door Opener, Shared Driveway
- Attached garage spaces: 2
Features
- Levels: Two
- Stories: 2
- Patio & porch: Porch, Screened
- Exterior features: Blacktop Driveway, Porch
Lot
- Size: 8,276 sqft
- Dimensions: 85 x 141
- Features: Irregular Lot, Residential Lot
Details
- Parcel number: 31268906000000070060000000
- Special conditions: Standard
Construction
Type & style
- Home type: SingleFamily
- Architectural style: Tudor
- Property subtype: Single Family Residence
Materials
- Brick, Other, Stucco
- Foundation: Block, Poured
- Roof: Asphalt
Condition
- Resale
- Year built: 1942
Utilities & green energy
- Electric: Circuit Breakers
- Sewer: Connected
- Water: Connected, Public
- Utilities for property: Cable Available, High Speed Internet Available, Sewer Connected, Water Connected
Community & neighborhood
Location
- Region: Syracuse
- Subdivision: Dewittshire
Other
Other facts
- Listing terms: Cash,Conventional,FHA,VA Loan
Price history
| Date | Event | Price |
|---|---|---|
| 5/19/2025 | Sold | $560,000+12%$220/sqft |
Source: | ||
| 2/28/2025 | Pending sale | $499,900$197/sqft |
Source: | ||
| 2/25/2025 | Contingent | $499,900$197/sqft |
Source: | ||
| 2/24/2025 | Listed for sale | $499,900$197/sqft |
Source: | ||
Public tax history
| Year | Property taxes | Tax assessment |
|---|---|---|
| 2024 | -- | $329,100 +14% |
| 2023 | -- | $288,700 +8% |
| 2022 | -- | $267,300 +12% |
Find assessor info on the county website
Neighborhood: 13214
Nearby schools
GreatSchools rating
- 7/10Jamesville Dewitt Middle SchoolGrades: 5-8Distance: 1.1 mi
- 9/10Jamesville Dewitt High SchoolGrades: 9-12Distance: 1.3 mi
- 7/10Moses Dewitt Elementary SchoolGrades: PK-4Distance: 0.2 mi
Schools provided by the listing agent
- District: Jamesville-Dewitt
Source: NYSAMLSs. This data may not be complete. We recommend contacting the local school district to confirm school assignments for this home.
