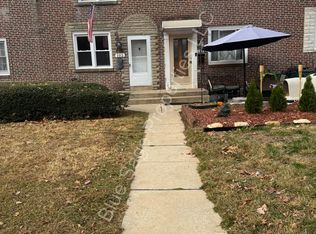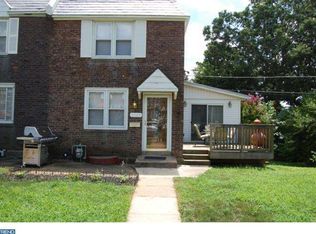Sold for $239,000 on 07/15/25
$239,000
100 Alverstone Rd, Clifton Heights, PA 19018
3beds
1,152sqft
Townhouse
Built in 1949
0.25 Acres Lot
$242,400 Zestimate®
$207/sqft
$2,122 Estimated rent
Home value
$242,400
$218,000 - $269,000
$2,122/mo
Zestimate® history
Loading...
Owner options
Explore your selling options
What's special
Do not miss out on this rare opportunity to own a charming 3 bedroom, 1.5 bath end of row home on a cul-de-sac with .25 acres in Westbrook Park. This home boasts a large fenced in side yard and covered deck great for relaxation. Inside you will find a living room and dining room featuring updated carpeting. The galley kitchen includes a gas range and dishwasher. Head to the second floor where you will find 3 bedrooms and a hall bath. The hall bath has been partially renovated to include an updated shower. In the basement you will find large built in cedar benches with plenty of storage inside, a half bath and a utility area with washer, dryer and outside access. This home comes complete with a 1 car garage and off street parking for 4 cars. Conveniently located near Westbrook Park Elementary, Restaurants and Shopping. You do not want to miss out on the chance to make this home yours!
Zillow last checked: 8 hours ago
Listing updated: July 16, 2025 at 05:20am
Listed by:
Kathleen Wolfgang 610-283-9428,
Keller Williams Real Estate -Exton,
Co-Listing Agent: Anne Wince 610-585-6041,
Keller Williams Real Estate -Exton
Bought with:
Michele Stewart, RS270857
Century 21 Advantage Gold-Lower Bucks
Source: Bright MLS,MLS#: PADE2087254
Facts & features
Interior
Bedrooms & bathrooms
- Bedrooms: 3
- Bathrooms: 2
- Full bathrooms: 1
- 1/2 bathrooms: 1
Bedroom 1
- Level: Upper
- Area: 156 Square Feet
- Dimensions: 12 x 13
Bedroom 3
- Level: Upper
- Area: 84 Square Feet
- Dimensions: 14 x 6
Bathroom 1
- Level: Upper
- Area: 35 Square Feet
- Dimensions: 7 x 5
Bathroom 2
- Level: Upper
- Area: 126 Square Feet
- Dimensions: 14 x 9
Basement
- Features: Attached Bathroom
- Level: Lower
- Area: 156 Square Feet
- Dimensions: 13 x 12
Dining room
- Features: Flooring - Carpet
- Level: Main
- Area: 128 Square Feet
- Dimensions: 16 x 8
Kitchen
- Features: Countertop(s) - Solid Surface
- Level: Main
- Area: 90 Square Feet
- Dimensions: 15 x 6
Living room
- Features: Flooring - Carpet
- Level: Main
- Area: 204 Square Feet
- Dimensions: 17 x 12
Utility room
- Level: Lower
- Area: 114 Square Feet
- Dimensions: 19 x 6
Heating
- Forced Air, Natural Gas
Cooling
- Central Air, Electric
Appliances
- Included: Built-In Range, Dishwasher, Disposal, Dryer, Oven, Washer, Gas Water Heater
Features
- Ceiling Fan(s), Dining Area, Floor Plan - Traditional, Formal/Separate Dining Room, Kitchen - Galley
- Flooring: Carpet
- Basement: Full,Exterior Entry,Walk-Out Access,Partially Finished
- Has fireplace: No
Interior area
- Total structure area: 1,152
- Total interior livable area: 1,152 sqft
- Finished area above ground: 1,152
- Finished area below ground: 0
Property
Parking
- Total spaces: 5
- Parking features: Garage Faces Rear, Built In, Attached, Driveway, Off Street, On Street
- Attached garage spaces: 1
- Uncovered spaces: 4
Accessibility
- Accessibility features: Stair Lift
Features
- Levels: Two
- Stories: 2
- Patio & porch: Deck
- Exterior features: Sidewalks, Street Lights
- Pool features: None
Lot
- Size: 0.25 Acres
- Dimensions: 13.70 x 128.00
Details
- Additional structures: Above Grade, Below Grade
- Parcel number: 16130016500
- Zoning: RESIDENTIAL
- Special conditions: Standard
Construction
Type & style
- Home type: Townhouse
- Architectural style: Traditional
- Property subtype: Townhouse
Materials
- Brick
- Foundation: Brick/Mortar
Condition
- New construction: No
- Year built: 1949
Utilities & green energy
- Sewer: Public Sewer
- Water: Public
Community & neighborhood
Location
- Region: Clifton Heights
- Subdivision: Westbrook Park
- Municipality: UPPER DARBY TWP
Other
Other facts
- Listing agreement: Exclusive Agency
- Ownership: Fee Simple
Price history
| Date | Event | Price |
|---|---|---|
| 7/15/2025 | Sold | $239,000$207/sqft |
Source: | ||
| 5/30/2025 | Contingent | $239,000$207/sqft |
Source: | ||
| 5/27/2025 | Price change | $239,000-4.4%$207/sqft |
Source: | ||
| 4/21/2025 | Price change | $249,900-3.8%$217/sqft |
Source: | ||
| 4/4/2025 | Listed for sale | $259,900$226/sqft |
Source: | ||
Public tax history
| Year | Property taxes | Tax assessment |
|---|---|---|
| 2025 | $6,105 +3.5% | $139,480 |
| 2024 | $5,899 +1% | $139,480 |
| 2023 | $5,843 +2.8% | $139,480 |
Find assessor info on the county website
Neighborhood: 19018
Nearby schools
GreatSchools rating
- 2/10Westbrook Park El SchoolGrades: K-5Distance: 0.2 mi
- 2/10Drexel Hill Middle SchoolGrades: 6-8Distance: 2.1 mi
- 3/10Upper Darby Senior High SchoolGrades: 9-12Distance: 2.4 mi
Schools provided by the listing agent
- District: Upper Darby
Source: Bright MLS. This data may not be complete. We recommend contacting the local school district to confirm school assignments for this home.

Get pre-qualified for a loan
At Zillow Home Loans, we can pre-qualify you in as little as 5 minutes with no impact to your credit score.An equal housing lender. NMLS #10287.
Sell for more on Zillow
Get a free Zillow Showcase℠ listing and you could sell for .
$242,400
2% more+ $4,848
With Zillow Showcase(estimated)
$247,248
