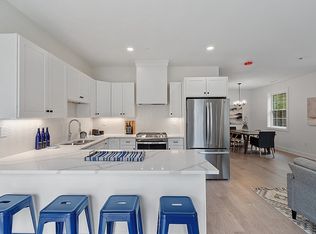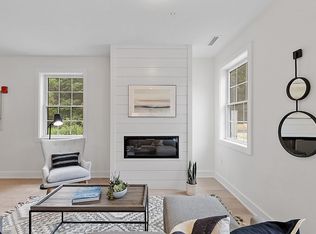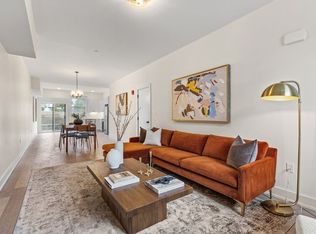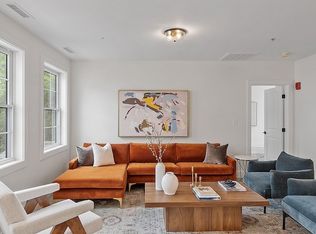Sold for $899,901
$899,901
100 Albion Rd #403, Bedford, MA 01730
2beds
3,048sqft
Condominium, Townhouse
Built in 2023
-- sqft lot
$-- Zestimate®
$295/sqft
$3,398 Estimated rent
Home value
Not available
Estimated sales range
Not available
$3,398/mo
Zestimate® history
Loading...
Owner options
Explore your selling options
What's special
As far as flexibility in use of space goes, THE DUDLEY tops the list. Step in and you’ll find yourself in a spacious foyer with a half bath - the perfect mud/playroom, or home office for the level. Ascend to level 2 and be greeted with an expansive open-concept floor plan that beautifully balances the use of space from kitchen, to dining and living. The kitchen is with quartz countertops and a vented range hood. Muted-toned hardwood floors, high ceilings and oversized windows create a place of zen. 2 BRs and an extra room are at the periphery of this level, of which the Primary BR will surely impress. It’s a suite of its own with a reading nook, walk-in closet, bathroom with double vanity and a private, giant balcony that puts some bedrooms to shame. Finally, the walk-up attic on level 3 serves as a pure entertainment level. Carpeted for sound dampening, here’s a space that contains another bonus room (with closet), a room fit for a home theatre and an open area perfect for play.
Zillow last checked: 8 hours ago
Listing updated: September 29, 2023 at 07:58am
Listed by:
Treetop Group 781-205-6099,
Keller Williams Realty 978-475-2111,
Luna Zhang 857-701-7437
Bought with:
Patricia McTague
Coldwell Banker Realty - Belmont
Source: MLS PIN,MLS#: 73131972
Facts & features
Interior
Bedrooms & bathrooms
- Bedrooms: 2
- Bathrooms: 3
- Full bathrooms: 2
- 1/2 bathrooms: 1
- Main level bathrooms: 2
- Main level bedrooms: 2
Primary bedroom
- Features: Bathroom - Full, Walk-In Closet(s), Closet, Flooring - Hardwood, Balcony / Deck
- Level: Main,Second
- Area: 185.42
- Dimensions: 12.5 x 14.83
Bedroom 2
- Features: Closet, Flooring - Hardwood
- Level: Main,Second
- Area: 230.03
- Dimensions: 16.33 x 14.08
Primary bathroom
- Features: Yes
Bathroom 1
- Features: Bathroom - Half, Dryer Hookup - Electric, Washer Hookup
- Level: First
- Area: 60.13
- Dimensions: 9.25 x 6.5
Bathroom 2
- Features: Bathroom - Full, Bathroom - Double Vanity/Sink, Bathroom - With Tub, Walk-In Closet(s)
- Level: Main,Second
- Area: 80.63
- Dimensions: 10.75 x 7.5
Bathroom 3
- Features: Bathroom - Full, Bathroom - Tiled With Tub
- Level: Main,Second
- Area: 58.5
- Dimensions: 8.67 x 6.75
Dining room
- Features: Flooring - Hardwood, Open Floorplan
- Level: Main,Second
- Area: 130.09
- Dimensions: 10.92 x 11.92
Kitchen
- Features: Countertops - Stone/Granite/Solid, Kitchen Island, Breakfast Bar / Nook, Open Floorplan, Stainless Steel Appliances, Gas Stove
- Level: Main,Second
- Area: 144.99
- Dimensions: 12.17 x 11.92
Living room
- Features: Bathroom - Half, Flooring - Hardwood, Open Floorplan, Recessed Lighting
- Level: Main,Second
- Area: 204.78
- Dimensions: 16.17 x 12.67
Office
- Features: Closet, Flooring - Hardwood
- Level: Main
- Area: 168.89
- Dimensions: 13.33 x 12.67
Heating
- Central, Forced Air, Natural Gas, Unit Control
Cooling
- Central Air, Unit Control
Appliances
- Included: Range, Dishwasher, Disposal, Microwave, Refrigerator, Range Hood, Instant Hot Water
- Laundry: First Floor, In Unit, Electric Dryer Hookup, Washer Hookup
Features
- Closet, Attic Access, Entry Hall, Home Office, Bonus Room, Media Room, Walk-up Attic
- Flooring: Tile, Carpet, Engineered Hardwood, Flooring - Hardwood, Flooring - Wall to Wall Carpet
- Windows: Insulated Windows
- Basement: None
- Has fireplace: Yes
- Fireplace features: Living Room
- Common walls with other units/homes: 2+ Common Walls
Interior area
- Total structure area: 3,048
- Total interior livable area: 3,048 sqft
Property
Parking
- Total spaces: 3
- Parking features: Attached, Garage Door Opener, Deeded, Off Street, Paved
- Attached garage spaces: 1
- Uncovered spaces: 2
Features
- Patio & porch: Deck - Composite
- Exterior features: Deck - Composite
Details
- Zoning: I-B
Construction
Type & style
- Home type: Townhouse
- Property subtype: Condominium, Townhouse
Materials
- Frame
- Roof: Shingle
Condition
- Year built: 2023
Details
- Warranty included: Yes
Utilities & green energy
- Electric: 200+ Amp Service
- Sewer: Public Sewer
- Water: Public, Individual Meter
- Utilities for property: for Gas Range, for Electric Dryer, Washer Hookup
Green energy
- Energy efficient items: Thermostat
Community & neighborhood
Community
- Community features: Shopping, Walk/Jog Trails, Medical Facility, Public School
Location
- Region: Bedford
HOA & financial
HOA
- HOA fee: $514 monthly
- Services included: Insurance, Maintenance Structure, Road Maintenance, Maintenance Grounds, Snow Removal, Trash, Reserve Funds
Price history
| Date | Event | Price |
|---|---|---|
| 9/28/2023 | Sold | $899,901+0%$295/sqft |
Source: MLS PIN #73131972 Report a problem | ||
| 7/12/2023 | Contingent | $899,900$295/sqft |
Source: MLS PIN #73131972 Report a problem | ||
| 7/5/2023 | Listed for sale | $899,900$295/sqft |
Source: MLS PIN #73131972 Report a problem | ||
Public tax history
Tax history is unavailable.
Neighborhood: 01730
Nearby schools
GreatSchools rating
- 8/10Lt Job Lane SchoolGrades: 3-5Distance: 1.6 mi
- 9/10John Glenn Middle SchoolGrades: 6-8Distance: 3.1 mi
- 10/10Bedford High SchoolGrades: 9-12Distance: 2.9 mi
Schools provided by the listing agent
- Elementary: Lt Elezer Davis
- Middle: John Glenn Midd
- High: Bedford High
Source: MLS PIN. This data may not be complete. We recommend contacting the local school district to confirm school assignments for this home.
Get pre-qualified for a loan
At Zillow Home Loans, we can pre-qualify you in as little as 5 minutes with no impact to your credit score.An equal housing lender. NMLS #10287.



