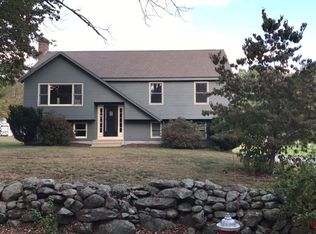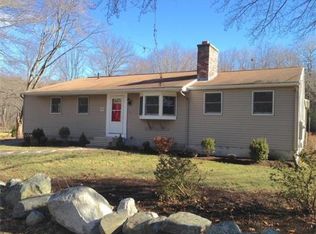Sold for $600,000
$600,000
100 Adams Rd, North Grafton, MA 01536
3beds
1,544sqft
Single Family Residence
Built in 1988
1.2 Acres Lot
$617,200 Zestimate®
$389/sqft
$2,988 Estimated rent
Home value
$617,200
$574,000 - $667,000
$2,988/mo
Zestimate® history
Loading...
Owner options
Explore your selling options
What's special
OPEN HOUSES CANCELLED, offer accepted. Welcome to this impeccably maintained 1,500-square-foot home in desirable North Grafton. This residence is a true gem, showcasing thoughtful updates yet maintaining charming features throughout. Inviting open concept living/dining area has gleaming hardwood floors, a vaulted ceiling, and a cozy woodburning fireplace. Bright and updated eat-in kitchen is complete with quartz countertops, quality cabinetry, and SS appliances. Both bathrooms have also been stylishly updated. Finished LL is great for an office or play space. The expansive, level backyard is a DREAM! Plenty of room for outdoor activities and gatherings. The composite deck is ideal for your morning coffee or quiet evenings overlooking the picturesque yard. Additional highlights include a two-car garage, 2 sheds and proximity to major routes. This move-in-ready home balances elegance, warmth, and convenience in a sought-after location.
Zillow last checked: 8 hours ago
Listing updated: February 01, 2025 at 07:01am
Listed by:
Melissa Ellison 508-380-6971,
Mathieu Newton Sotheby's International Realty 508-366-9608
Bought with:
Mary G. Wood
Lamacchia Realty, Inc.
Source: MLS PIN,MLS#: 73307888
Facts & features
Interior
Bedrooms & bathrooms
- Bedrooms: 3
- Bathrooms: 2
- Full bathrooms: 1
- 1/2 bathrooms: 1
Primary bedroom
- Features: Ceiling Fan(s), Closet, Flooring - Hardwood
- Level: First
Bedroom 2
- Features: Ceiling Fan(s), Closet, Flooring - Hardwood
- Level: First
Bedroom 3
- Features: Ceiling Fan(s), Closet, Flooring - Hardwood
- Level: First
Bathroom 1
- Features: Bathroom - Full, Bathroom - Tiled With Tub & Shower, Flooring - Stone/Ceramic Tile, Countertops - Stone/Granite/Solid
- Level: First
Bathroom 2
- Level: Basement
Dining room
- Features: Flooring - Hardwood, Deck - Exterior, Exterior Access, Slider
- Level: First
Family room
- Features: Flooring - Vinyl, Recessed Lighting
- Level: Basement
Kitchen
- Features: Ceiling Fan(s), Flooring - Stone/Ceramic Tile, Countertops - Stone/Granite/Solid, Recessed Lighting, Stainless Steel Appliances
- Level: First
Living room
- Features: Ceiling Fan(s), Vaulted Ceiling(s), Flooring - Hardwood, Window(s) - Picture, Open Floorplan
- Level: First
Heating
- Baseboard, Oil
Cooling
- Window Unit(s), None
Appliances
- Included: Range, Dishwasher, Refrigerator, Washer, Dryer
- Laundry: In Basement
Features
- Flooring: Tile, Vinyl, Hardwood
- Basement: Full
- Number of fireplaces: 1
- Fireplace features: Living Room
Interior area
- Total structure area: 1,544
- Total interior livable area: 1,544 sqft
Property
Parking
- Total spaces: 10
- Parking features: Attached, Under, Garage Faces Side, Paved Drive, Off Street
- Attached garage spaces: 2
- Uncovered spaces: 8
Features
- Patio & porch: Deck - Composite
- Exterior features: Deck - Composite, Rain Gutters, Storage
Lot
- Size: 1.20 Acres
- Features: Level
Details
- Parcel number: M:0032 B:0000 L:0013.F,1524586
- Zoning: R4
Construction
Type & style
- Home type: SingleFamily
- Architectural style: Split Entry
- Property subtype: Single Family Residence
Materials
- Frame
- Foundation: Concrete Perimeter
- Roof: Shingle
Condition
- Year built: 1988
Utilities & green energy
- Electric: 100 Amp Service
- Sewer: Private Sewer
- Water: Private
Community & neighborhood
Community
- Community features: Park, Walk/Jog Trails, Golf, Bike Path, Conservation Area, Highway Access, House of Worship, Public School, T-Station
Location
- Region: North Grafton
Price history
| Date | Event | Price |
|---|---|---|
| 1/31/2025 | Sold | $600,000+4.3%$389/sqft |
Source: MLS PIN #73307888 Report a problem | ||
| 11/1/2024 | Contingent | $575,000$372/sqft |
Source: MLS PIN #73307888 Report a problem | ||
| 10/30/2024 | Listed for sale | $575,000+313.7%$372/sqft |
Source: MLS PIN #73307888 Report a problem | ||
| 3/28/1991 | Sold | $139,000$90/sqft |
Source: Public Record Report a problem | ||
Public tax history
| Year | Property taxes | Tax assessment |
|---|---|---|
| 2025 | $6,516 +1.9% | $467,400 +4.6% |
| 2024 | $6,392 +1.1% | $446,700 +11% |
| 2023 | $6,325 +6.7% | $402,600 +14.6% |
Find assessor info on the county website
Neighborhood: 01536
Nearby schools
GreatSchools rating
- 7/10North Street Elementary SchoolGrades: 2-6Distance: 1.8 mi
- 8/10Grafton Middle SchoolGrades: 7-8Distance: 2.6 mi
- 8/10Grafton High SchoolGrades: 9-12Distance: 2.7 mi
Schools provided by the listing agent
- Elementary: N Grafton Elem
- Middle: Grafton
- High: Grafton
Source: MLS PIN. This data may not be complete. We recommend contacting the local school district to confirm school assignments for this home.
Get a cash offer in 3 minutes
Find out how much your home could sell for in as little as 3 minutes with a no-obligation cash offer.
Estimated market value$617,200
Get a cash offer in 3 minutes
Find out how much your home could sell for in as little as 3 minutes with a no-obligation cash offer.
Estimated market value
$617,200

