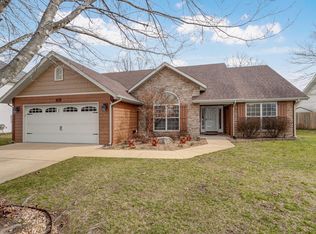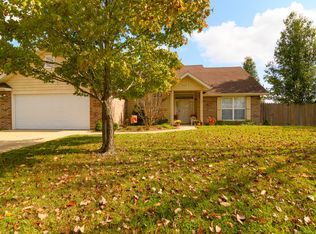Closed
Price Unknown
100 Acorn Lane, Branson, MO 65616
3beds
1,926sqft
Single Family Residence
Built in 2002
9,583.2 Square Feet Lot
$314,200 Zestimate®
$--/sqft
$2,267 Estimated rent
Home value
$314,200
$298,000 - $330,000
$2,267/mo
Zestimate® history
Loading...
Owner options
Explore your selling options
What's special
Seller is motivated!!! Great single story home close to everything you could want or need! What an awesome location! Hard to find flat lot with privacy fence creates maximum usable yard space! There's so much to appreciate about this home, including the versatile open floorplan, large windows throughout, and high ceilings. Formal dining room is currently used as part playroom and part office. But it could easily be transformed into whatever you desire: dining room, dedicated office space, man cave, crafting room, game room, or another seating area. Don't miss these important updates within the last 2 years: new 50 year roof, new Trane heating & air, new Tankless water heater, new gas stove, and new water softener. All this within minutes of Branson shopping, Branson shows and entertainment, family fun, Table Rock Lake, The Branson Landing, and more!
Zillow last checked: 8 hours ago
Listing updated: August 02, 2024 at 02:56pm
Listed by:
Jared Lee 417-598-3818,
Keller Williams Tri-Lakes
Bought with:
Shawn Christopher Mathenia, 2018006603
Step Above Realty LLC
Source: SOMOMLS,MLS#: 60229163
Facts & features
Interior
Bedrooms & bathrooms
- Bedrooms: 3
- Bathrooms: 2
- Full bathrooms: 2
Heating
- Central, Heat Pump, Electric, Propane
Cooling
- Ceiling Fan(s), Central Air, Heat Pump
Appliances
- Included: Propane Cooktop, Dishwasher, Disposal, Electric Water Heater, Free-Standing Electric Oven, Microwave, Refrigerator
- Laundry: Main Level
Features
- High Ceilings, Tray Ceiling(s), Walk-In Closet(s), Walk-in Shower
- Flooring: Carpet, Laminate, Tile
- Windows: Blinds, Double Pane Windows
- Has basement: No
- Attic: Access Only:No Stairs
- Has fireplace: Yes
- Fireplace features: Living Room
Interior area
- Total structure area: 1,926
- Total interior livable area: 1,926 sqft
- Finished area above ground: 1,926
- Finished area below ground: 0
Property
Parking
- Total spaces: 2
- Parking features: Driveway, Garage Faces Front
- Attached garage spaces: 2
- Has uncovered spaces: Yes
Features
- Levels: One
- Stories: 1
- Patio & porch: Deck, Front Porch
- Exterior features: Rain Gutters
- Has spa: Yes
- Spa features: Bath
Lot
- Size: 9,583 sqft
- Dimensions: 86 x 110
- Features: Corner Lot, Curbs, Level, Sprinklers In Front, Sprinklers In Rear
Details
- Parcel number: 084019004008002000
Construction
Type & style
- Home type: SingleFamily
- Architectural style: Ranch
- Property subtype: Single Family Residence
Materials
- Brick, Vinyl Siding
- Foundation: Slab
- Roof: Composition
Condition
- Year built: 2002
Utilities & green energy
- Sewer: Public Sewer
- Water: Public
Community & neighborhood
Location
- Region: Branson
- Subdivision: Black Oak Estates
Other
Other facts
- Road surface type: Concrete, Asphalt
Price history
| Date | Event | Price |
|---|---|---|
| 12/28/2022 | Sold | -- |
Source: | ||
| 12/2/2022 | Pending sale | $299,900$156/sqft |
Source: | ||
| 11/11/2022 | Price change | $299,900-7.7%$156/sqft |
Source: | ||
| 10/19/2022 | Price change | $325,000-4.4%$169/sqft |
Source: | ||
| 10/6/2022 | Price change | $340,000-2.9%$177/sqft |
Source: | ||
Public tax history
| Year | Property taxes | Tax assessment |
|---|---|---|
| 2024 | $1,735 0% | $32,450 |
| 2023 | $1,735 +2.8% | $32,450 |
| 2022 | $1,687 +0.7% | $32,450 |
Find assessor info on the county website
Neighborhood: 65616
Nearby schools
GreatSchools rating
- 6/10Branson Elementary WestGrades: 1-3Distance: 0.8 mi
- 3/10Branson Jr. High SchoolGrades: 7-8Distance: 1.2 mi
- 7/10Branson High SchoolGrades: 9-12Distance: 1.9 mi
Schools provided by the listing agent
- Elementary: Branson Cedar Ridge
- Middle: Branson
- High: Branson
Source: SOMOMLS. This data may not be complete. We recommend contacting the local school district to confirm school assignments for this home.

