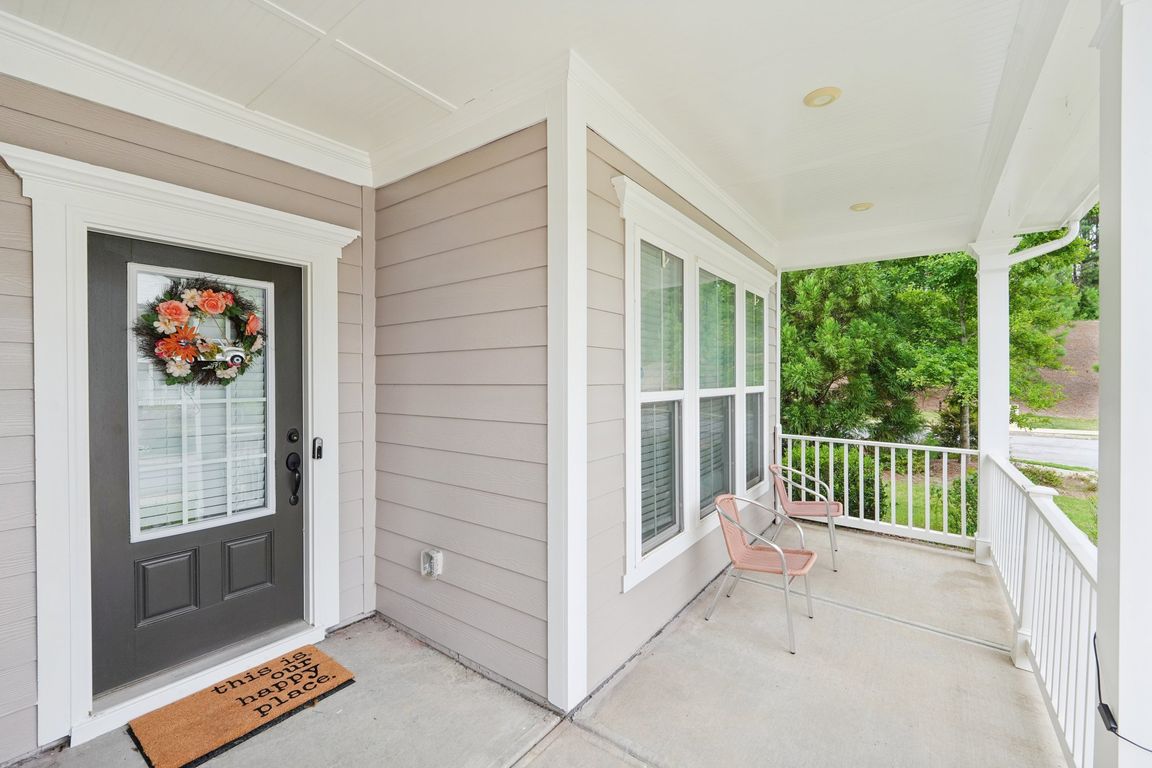
Pending
$520,000
4beds
2,754sqft
100 Academy Ln, Canton, GA 30114
4beds
2,754sqft
Single family residence
Built in 2019
7,840 sqft
2 Attached garage spaces
$189 price/sqft
$1,100 annually HOA fee
What's special
Central island-perfect for gatheringWelcoming front porchSpacious fireside family roomSunny breakfast nookWalk-in closetSeparate showerCustom backsplash
Listed by Mano Sells Homes: This craftsman-style beauty in the coveted River Green community is packed with charm, space, and upgrades galore! Step onto the welcoming front porch and into a thoughtfully designed interior with gorgeous new laminate flooring and fresh paint throughout. The foyer opens to a flexible space ...
- 48 days |
- 462 |
- 23 |
Source: GAMLS,MLS#: 10622274
Travel times
Kitchen
Dining Room
Living Room
Primary Bedroom
Primary Bathroom
Loft
Zillow last checked: 8 hours ago
Listing updated: November 21, 2025 at 10:27am
Listed by:
Manny Casanas 404-660-7410,
Virtual Properties Realty.com
Source: GAMLS,MLS#: 10622274
Facts & features
Interior
Bedrooms & bathrooms
- Bedrooms: 4
- Bathrooms: 3
- Full bathrooms: 2
- 1/2 bathrooms: 1
- Main level bathrooms: 1
- Main level bedrooms: 1
Rooms
- Room types: Bonus Room, Foyer, Laundry, Other
Kitchen
- Features: Breakfast Bar, Kitchen Island, Pantry
Heating
- Central, Natural Gas
Cooling
- Central Air
Appliances
- Included: Dishwasher, Disposal, Microwave
- Laundry: Other
Features
- Double Vanity, High Ceilings, Master On Main Level, Other, Walk-In Closet(s)
- Flooring: Hardwood, Tile
- Windows: Double Pane Windows
- Basement: None
- Number of fireplaces: 1
- Fireplace features: Family Room, Gas Log
- Common walls with other units/homes: No Common Walls
Interior area
- Total structure area: 2,754
- Total interior livable area: 2,754 sqft
- Finished area above ground: 2,754
- Finished area below ground: 0
Video & virtual tour
Property
Parking
- Total spaces: 2
- Parking features: Attached, Garage
- Has attached garage: Yes
Features
- Levels: Two
- Stories: 2
- Patio & porch: Patio
- Exterior features: Other
- Body of water: None
Lot
- Size: 7,840.8 Square Feet
- Features: Corner Lot, Level
Details
- Parcel number: 14N12M 001
Construction
Type & style
- Home type: SingleFamily
- Architectural style: Craftsman,Traditional
- Property subtype: Single Family Residence
Materials
- Concrete
- Foundation: Slab
- Roof: Composition
Condition
- Resale
- New construction: No
- Year built: 2019
Utilities & green energy
- Sewer: Public Sewer
- Water: Public
- Utilities for property: Cable Available, Electricity Available, Natural Gas Available, Phone Available, Sewer Available, Underground Utilities, Water Available
Community & HOA
Community
- Features: Clubhouse, Park, Playground, Pool, Sidewalks, Street Lights, Tennis Court(s)
- Security: Carbon Monoxide Detector(s), Smoke Detector(s)
- Subdivision: River Green
HOA
- Has HOA: Yes
- Services included: Other
- HOA fee: $1,100 annually
Location
- Region: Canton
Financial & listing details
- Price per square foot: $189/sqft
- Tax assessed value: $489,000
- Annual tax amount: $865
- Date on market: 10/9/2025
- Cumulative days on market: 33 days
- Listing agreement: Exclusive Right To Sell
- Electric utility on property: Yes