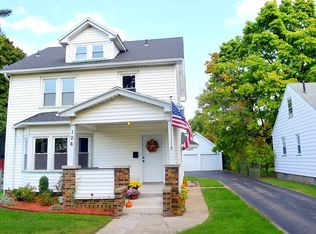Closed
$265,000
100 Abington Rd, Rochester, NY 14622
3beds
1,320sqft
Single Family Residence
Built in 1930
7,405.2 Square Feet Lot
$286,200 Zestimate®
$201/sqft
$2,446 Estimated rent
Home value
$286,200
$266,000 - $309,000
$2,446/mo
Zestimate® history
Loading...
Owner options
Explore your selling options
What's special
Step into this beautiful 3 bed 2 bath Colonial in Irondequoit. Brick paver entries with luscious landscaping open up into living room with built-ins and formal dining room with nice resilient flooring. Bright kitchen with stainless appliances. Three upstairs bedrooms with full bath. New paint throughout and original trim. Charming door handles and laundry chute. Nicely finished basement/rec room for watching the big game. Great covered front porch for relaxing and enjoying your morning coffee. Mechanically the house is solid with vinyl thermal windows, vinyl siding, and newer furnace/AC/hot water. Hookups for W/D in basement. Detached 2-Car garage with electric service and garage door openers. Large fenced yard is great for fun/entertaining and is perfect for your furry family members. Convenient access to shopping and highway. Delayed negotiations until 08/13 at 8pm. Open House Saturday 8/10 11am-12:30pm.
Zillow last checked: 8 hours ago
Listing updated: October 08, 2024 at 07:24pm
Listed by:
Michael J Riola 585-208-3207,
eXp Realty, LLC
Bought with:
Raymond A. Mahar, 10401272382
Keller Williams Realty Gateway
Source: NYSAMLSs,MLS#: R1556680 Originating MLS: Rochester
Originating MLS: Rochester
Facts & features
Interior
Bedrooms & bathrooms
- Bedrooms: 3
- Bathrooms: 2
- Full bathrooms: 2
Heating
- Gas, Forced Air
Cooling
- Central Air
Appliances
- Included: Dishwasher, Disposal, Gas Oven, Gas Range, Gas Water Heater, Microwave, Refrigerator
- Laundry: In Basement
Features
- Ceiling Fan(s), Separate/Formal Dining Room, Storage, Natural Woodwork, Programmable Thermostat
- Flooring: Carpet, Hardwood, Tile, Varies
- Windows: Thermal Windows
- Basement: Full,Finished
- Number of fireplaces: 1
Interior area
- Total structure area: 1,320
- Total interior livable area: 1,320 sqft
Property
Parking
- Total spaces: 2
- Parking features: Detached, Electricity, Garage, Garage Door Opener
- Garage spaces: 2
Features
- Levels: Two
- Stories: 2
- Patio & porch: Open, Porch
- Exterior features: Blacktop Driveway, Fully Fenced
- Fencing: Full
Lot
- Size: 7,405 sqft
- Dimensions: 50 x 150
- Features: Residential Lot
Details
- Parcel number: 2634000771800003054000
- Special conditions: Standard
Construction
Type & style
- Home type: SingleFamily
- Architectural style: Colonial,Two Story
- Property subtype: Single Family Residence
Materials
- Aluminum Siding, Steel Siding, Vinyl Siding, Copper Plumbing
- Foundation: Block
- Roof: Asphalt,Shingle
Condition
- Resale
- Year built: 1930
Utilities & green energy
- Electric: Circuit Breakers
- Sewer: Connected
- Water: Connected, Public
- Utilities for property: Cable Available, High Speed Internet Available, Sewer Connected, Water Connected
Green energy
- Energy efficient items: Windows
Community & neighborhood
Location
- Region: Rochester
- Subdivision: Ridgewood
Other
Other facts
- Listing terms: Cash,Conventional,FHA,VA Loan
Price history
| Date | Event | Price |
|---|---|---|
| 10/4/2024 | Sold | $265,000+32.6%$201/sqft |
Source: | ||
| 8/15/2024 | Pending sale | $199,900$151/sqft |
Source: | ||
| 8/6/2024 | Listed for sale | $199,900+55.6%$151/sqft |
Source: | ||
| 7/11/2017 | Sold | $128,500-8.1%$97/sqft |
Source: | ||
| 5/10/2017 | Pending sale | $139,900$106/sqft |
Source: Nothnagle - Webster #R1041539 Report a problem | ||
Public tax history
| Year | Property taxes | Tax assessment |
|---|---|---|
| 2024 | -- | $193,000 |
| 2023 | -- | $193,000 +50.2% |
| 2022 | -- | $128,500 |
Find assessor info on the county website
Neighborhood: 14622
Nearby schools
GreatSchools rating
- NAIvan L Green Primary SchoolGrades: PK-2Distance: 0.4 mi
- 3/10East Irondequoit Middle SchoolGrades: 6-8Distance: 1.1 mi
- 6/10Eastridge Senior High SchoolGrades: 9-12Distance: 0.2 mi
Schools provided by the listing agent
- District: East Irondequoit
Source: NYSAMLSs. This data may not be complete. We recommend contacting the local school district to confirm school assignments for this home.
