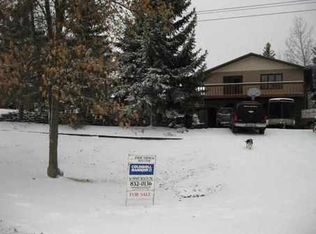Very large custom build split foyer home on a 1/2 acre lot with open floor plan concept. Main floor consists of nice sized kitchen with stainless steel appliances, lots of cabinets and an island with nice countertops, dining room is large with sliding glass doors to maintenance free deck overlooking backyard. Living room is also large with windows showing off beautiful view of the valley. Also on main level is the master bedroom with walk-in closet and master bathroom, 2nd bedroom, a second full bathroom and landing area. Lower level features 2 big bedrooms, full bathroom, workout area and a huge family room. Lower level has a 9 foot ceiling with many can lights. The garage is large and finished with heat and floor drain. This home is a must see.
This property is off market, which means it's not currently listed for sale or rent on Zillow. This may be different from what's available on other websites or public sources.

