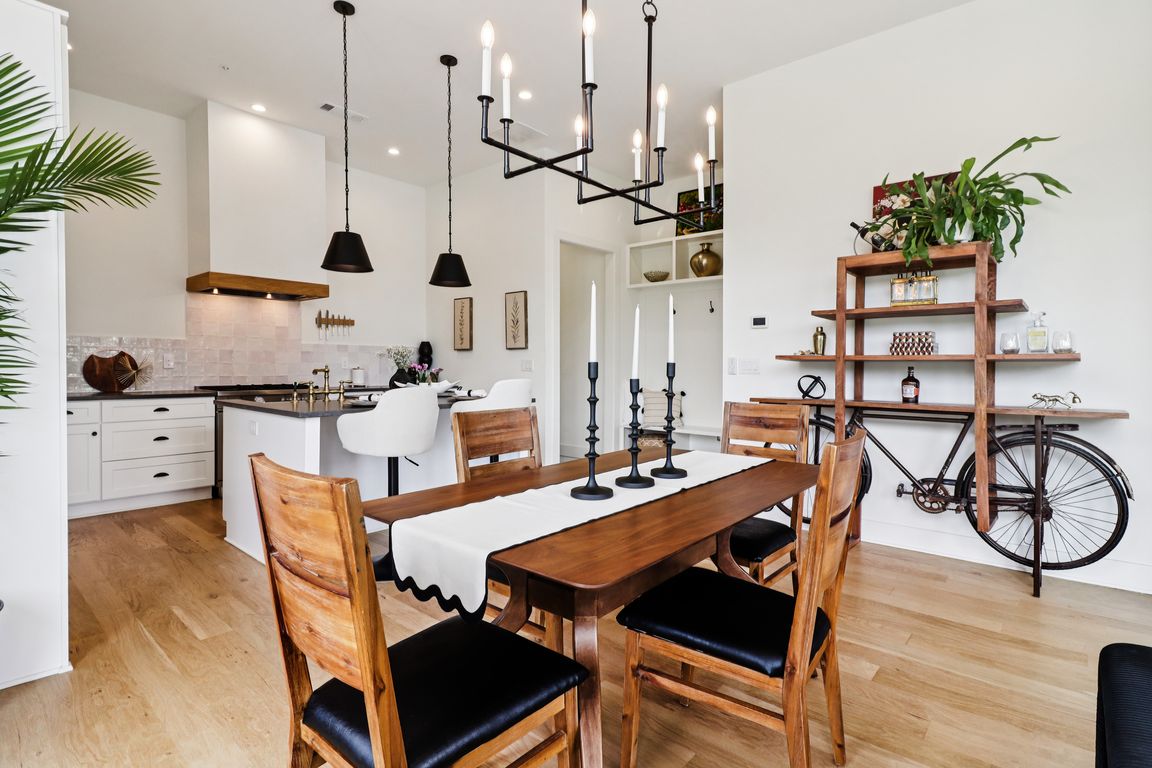
ActivePrice cut: $2.5K (9/26)
$912,400
3beds
1,913sqft
100 5th St, Fayetteville, GA 30214
3beds
1,913sqft
Townhouse, residential
Built in 2022
3,484 sqft
2 Garage spaces
$477 price/sqft
$3,366 annually HOA fee
What's special
Cozy fireplaceHigh-end finishesEnd unitFloor-to-ceiling windowsOpen concept layoutLuxurious retreatAmple outdoor space
This executive modern sleek townhome is truly a gem with an abundance of natural light pouring in through the floor-to-ceiling windows. Being an end unit, it offers extra privacy and an open concept layout that is perfect for entertaining. The family room features a cozy fireplace, while the kitchen is simply ...
- 122 days |
- 199 |
- 4 |
Source: FMLS GA,MLS#: 7601434
Travel times
Kitchen
Living Room
Primary Bedroom
Zillow last checked: 7 hours ago
Listing updated: September 26, 2025 at 05:00am
Listing Provided by:
Patrice Sumpter,
Berkshire Hathaway HomeServices Georgia Properties
Source: FMLS GA,MLS#: 7601434
Facts & features
Interior
Bedrooms & bathrooms
- Bedrooms: 3
- Bathrooms: 3
- Full bathrooms: 2
- 1/2 bathrooms: 1
Rooms
- Room types: Loft
Primary bedroom
- Features: Other
- Level: Other
Bedroom
- Features: Other
Primary bathroom
- Features: Double Vanity, Shower Only
Dining room
- Features: Other
Kitchen
- Features: Breakfast Bar, Cabinets White, Other
Heating
- Central
Cooling
- Central Air
Appliances
- Included: Dishwasher, Disposal, Gas Cooktop, Tankless Water Heater
- Laundry: In Hall, Laundry Room
Features
- High Ceilings, Other
- Flooring: Hardwood
- Windows: None
- Basement: None
- Number of fireplaces: 1
- Fireplace features: Gas Log
- Common walls with other units/homes: End Unit
Interior area
- Total structure area: 1,913
- Total interior livable area: 1,913 sqft
- Finished area above ground: 1,913
Video & virtual tour
Property
Parking
- Total spaces: 2
- Parking features: Garage
- Garage spaces: 2
Accessibility
- Accessibility features: None
Features
- Levels: Two
- Stories: 2
- Patio & porch: None
- Exterior features: No Dock
- Pool features: None
- Spa features: None
- Fencing: None
- Has view: Yes
- View description: City
- Waterfront features: None
- Body of water: None
Lot
- Size: 3,484.8 Square Feet
- Features: Other
Details
- Additional structures: None
- Parcel number: 053531014
- Other equipment: None
- Horse amenities: None
Construction
Type & style
- Home type: Townhouse
- Architectural style: European,Townhouse
- Property subtype: Townhouse, Residential
- Attached to another structure: Yes
Materials
- Cement Siding
- Foundation: None
- Roof: Composition
Condition
- Resale
- New construction: No
- Year built: 2022
Utilities & green energy
- Electric: None
- Sewer: Public Sewer
- Water: Public
- Utilities for property: Cable Available, Electricity Available, Natural Gas Available, Phone Available, Sewer Available, Underground Utilities, Water Available
Green energy
- Energy efficient items: Insulation, Water Heater
- Energy generation: None
Community & HOA
Community
- Features: Dog Park, Homeowners Assoc, Park, Playground, Pool, Street Lights, Tennis Court(s)
- Security: Carbon Monoxide Detector(s), Smoke Detector(s)
- Subdivision: Trilith
HOA
- Has HOA: Yes
- Services included: Maintenance Grounds, Swim, Trash
- HOA fee: $3,366 annually
Location
- Region: Fayetteville
Financial & listing details
- Price per square foot: $477/sqft
- Annual tax amount: $9,158
- Date on market: 6/20/2025
- Listing terms: Cash,Conventional,VA Loan
- Ownership: Fee Simple
- Electric utility on property: Yes
- Road surface type: Asphalt