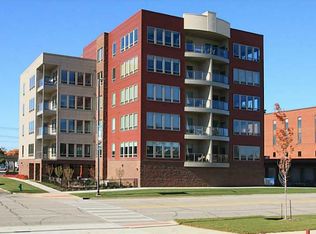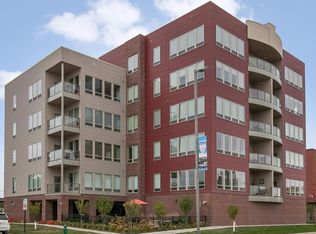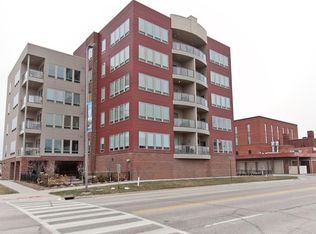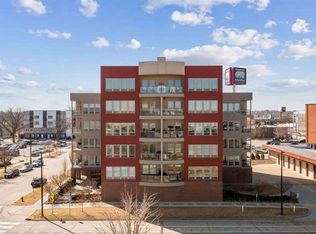Welcome yourself to one of Cedar Rapids finest units with some of the best views of the City, concerts and more. This home boasts 2 parking spaces in the heated garage and extra storage as well. No one above you in this unit is a definite plus! This home has an extra large quartz countertop for entertaining and cooking, stainless appliances, gas range and tile backsplash! The master has expansive space, glass shower and spacious master closet, dual vanity and beautiful tile features. This home is a true must see.. book a showing during an event and you will be able to enjoy some of CR's culture! This one will be a huge hit with all your friends and family for certain.
This property is off market, which means it's not currently listed for sale or rent on Zillow. This may be different from what's available on other websites or public sources.




