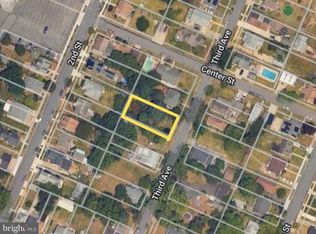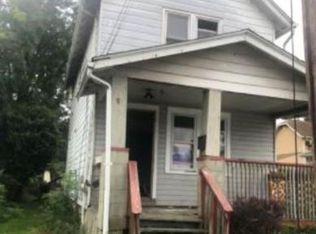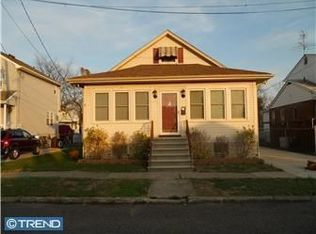Say Hello to 100 3rd St.! This gorgeous 4 bedroom, 2 bathroom, Cape Cod style home has been completely renovated. As you enter the home into the spacious living area you will see beautiful engineered hardwood flooring that carries throughout the entire house, a stone fireplace, and plenty of windows to allow natural lighting. The main floor has 2 bedrooms, both with the same flooring as the living area, fresh coat of paint, and nice sized windows. The main floor full bath has been remodeled with all new ceramic tile flooring that matches the main wall of the shower, ceramic tile shower walls that carry along the bottom half of the bathroom walls, recessed lighting in the shower, new vanity and mirror. Moving into the kitchen where we have all new stainless steel appliances, new cabinetry, new granite counter tops, and island with extra storage and room for a couple seats, plus room for a table. Step out the back door to your outside oasis! Outback you have a beautiful 2 tiered deck that over looks an in-ground pool with plenty of extra space for entertaining. This home also has a finished basement with a couple of bonus rooms and a full bathroom designed to match the bathroom on the main floor. As we move upstairs to the second floor, you will see the flooring carries on in these 2 very spacious bedrooms with freshly painted walls, and new light fixtures. This home has great curb appeal and would be an ideal home for any growing family! 2020-10-12
This property is off market, which means it's not currently listed for sale or rent on Zillow. This may be different from what's available on other websites or public sources.


