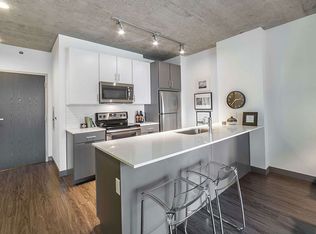Enjoy the view from this NW corner home overlooking the Chicago skyline, the lake and beautiful sunsets. Hardwood floors throughout this home are a welcomed feature. Upon entering unit 2510, a hallway will guide you to the open living area floor plan, which opens up to mesmerizing views through floor to ceiling windows of the entire North and West walls of the room. This area includes the living room, dining room and kitchen. The kitchen includes granite counters, an island and white cabinets. Access to the balcony from the living area is a great place to get some fresh air and take in the sights and sounds of the city. The main bedroom suite includes a walk in closet and private bath. The 2nd bedroom with oversized window allows plenty of natural light. The den located at entry hallway is a great space to work from home. Building includes 24 hour door staff, exercise room, indoor pool, party room, bike storage and storage locker. 1 CAR PARKING INCLUDED. Credit score 700 plus, income 3 X monthly rent, 2 year lease minimum. Also available for sale
Condo for rent
$4,100/mo
100 14th St #2510, Chicago, IL 60605
2beds
1,387sqft
Price may not include required fees and charges.
Condo
Available Mon Sep 1 2025
-- Pets
Central air
-- Laundry
1 Attached garage space parking
Electric, forced air
What's special
Floor to ceiling windowsAccess to the balconyOverlooking the chicago skylineMain bedroom suiteBeautiful sunsetsOversized windowGranite counters
- 9 days
- on Zillow |
- -- |
- -- |
Travel times
Add up to $600/yr to your down payment
Consider a first-time homebuyer savings account designed to grow your down payment with up to a 6% match & 4.15% APY.
Open house
Facts & features
Interior
Bedrooms & bathrooms
- Bedrooms: 2
- Bathrooms: 2
- Full bathrooms: 2
Rooms
- Room types: Breakfast Nook, Office, Walk In Closet
Heating
- Electric, Forced Air
Cooling
- Central Air
Features
- Storage, Walk In Closet, Walk-In Closet(s)
Interior area
- Total interior livable area: 1,387 sqft
Video & virtual tour
Property
Parking
- Total spaces: 1
- Parking features: Attached, Garage, Covered
- Has attached garage: Yes
- Details: Contact manager
Features
- Exterior features: Attached, Balcony, Balcony/Porch/Lanai, Bicycle storage, Bike Room/Bike Trails, Door Person, Doorman included in rent, Elevator(s), Exercise Room, Exterior Maintenance included in rent, Garage, Garage Door Opener, Gardener included in rent, Gas included in rent, Heating included in rent, Heating system: Forced Air, Heating: Electric, Indoor Pool, Leased, No Disability Access, On Site, On Site Manager/Engineer, Parking included in rent, Party Room, Pool included in rent, Scavenger included in rent, Snow Removal included in rent, Storage, Sundeck, View Type: Side(s) of Property, Walk In Closet, Water included in rent
Construction
Type & style
- Home type: Condo
- Property subtype: Condo
Condition
- Year built: 2008
Utilities & green energy
- Utilities for property: Gas, Water
Community & HOA
Community
- Features: Pool
HOA
- Amenities included: Pool
Location
- Region: Chicago
Financial & listing details
- Lease term: 24 Months
Price history
| Date | Event | Price |
|---|---|---|
| 7/21/2025 | Listed for rent | $4,100$3/sqft |
Source: MRED as distributed by MLS GRID #12417069 | ||
![[object Object]](https://photos.zillowstatic.com/fp/88592c4b10779e79e490feb36b9adefc-p_i.jpg)
