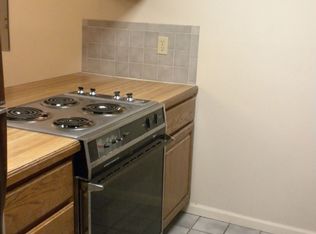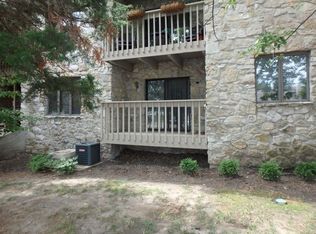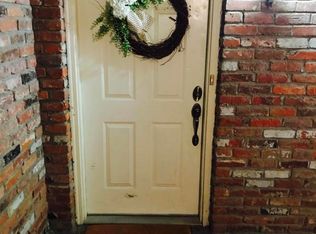Large condo. Living room with fireplace and vaulted ceiling. Dining are with sliding glass door to patio. Galley kitchen. Washer/dryer included. 1/2 bath on main. Master bedroom on main. Second level has cool loft that over looks the dining and living area. Porch on second level. Third level is a huge open space. Community pool. One car garage. Utilities would be with City of Columbia and Ameren UE.
This property is off market, which means it's not currently listed for sale or rent on Zillow. This may be different from what's available on other websites or public sources.


