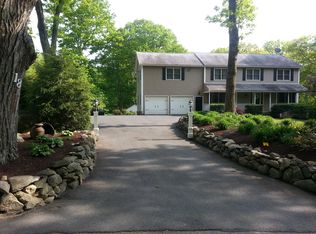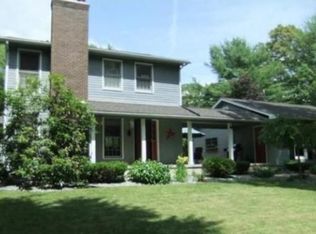Sold for $445,000 on 08/16/24
$445,000
10 Zuell Hill Rd, Monson, MA 01057
3beds
2,500sqft
Single Family Residence
Built in 2000
5.18 Acres Lot
$468,700 Zestimate®
$178/sqft
$3,080 Estimated rent
Home value
$468,700
$417,000 - $525,000
$3,080/mo
Zestimate® history
Loading...
Owner options
Explore your selling options
What's special
Don't miss this spacious custom built contemporary style home with its beautiful country interior and peaceful rural hilltop location. Located about halfway between Springfield and Sturbridge, just minutes from Routes 20 & 32. It boasts a first floor open floor plan with wide plank hickory hardwood floors, lots of natural light, a vaulted living room with a magnificent rustic (floor to ceiling) stone fireplace, and sliders off the living & dining rooms, providing access to the rear wrap around deck overlooking the very private back yard. Large first floor master suite with a walk in closet and full bath including a shower and jacuzzi soaking tub. This home has closets everywhere you look, an oversized garage with a work space, and a huge bonus room above the garage that has been used as an art studio, but has endless possibilities. The perennial flower gardens, stone walls and koi pond create an outside private oasis that'll have you falling in love with your home for years to come!
Zillow last checked: 8 hours ago
Listing updated: August 17, 2024 at 04:25am
Listed by:
Christopher M. Lavoie 413-222-6841,
C. Lavoie Real Estate 413-222-6841
Bought with:
Sheila Perez
Naples Realty Group
Source: MLS PIN,MLS#: 73252312
Facts & features
Interior
Bedrooms & bathrooms
- Bedrooms: 3
- Bathrooms: 3
- Full bathrooms: 2
- 1/2 bathrooms: 1
- Main level bathrooms: 1
- Main level bedrooms: 1
Primary bedroom
- Features: Bathroom - Full, Walk-In Closet(s), Flooring - Wall to Wall Carpet
- Level: Main,First
- Area: 204
- Dimensions: 12 x 17
Bedroom 2
- Features: Closet, Flooring - Wall to Wall Carpet
- Level: Basement
- Area: 121
- Dimensions: 11 x 11
Bedroom 3
- Features: Closet, Flooring - Wall to Wall Carpet
- Level: Basement
- Area: 132
- Dimensions: 11 x 12
Primary bathroom
- Features: Yes
Bathroom 1
- Features: Bathroom - With Tub & Shower, Flooring - Vinyl, Countertops - Upgraded, Jacuzzi / Whirlpool Soaking Tub
- Level: Main,First
Bathroom 2
- Features: Bathroom - Half, Flooring - Vinyl, Dryer Hookup - Electric, Washer Hookup
- Level: First
Bathroom 3
- Features: Bathroom - Full, Flooring - Vinyl, Countertops - Upgraded
- Level: Basement
Dining room
- Features: Closet/Cabinets - Custom Built, Flooring - Hardwood, Deck - Exterior, Slider
- Level: Main,First
- Area: 149.5
- Dimensions: 11.5 x 13
Family room
- Features: Closet/Cabinets - Custom Built, Flooring - Wall to Wall Carpet, Exterior Access, Slider
- Level: Basement
- Area: 240
- Dimensions: 15 x 16
Kitchen
- Features: Skylight, Flooring - Vinyl, Country Kitchen, Open Floorplan
- Level: Main,First
- Area: 110
- Dimensions: 10 x 11
Living room
- Features: Cathedral Ceiling(s), Flooring - Hardwood, Deck - Exterior, Open Floorplan, Slider
- Level: Main,First
- Area: 255
- Dimensions: 15 x 17
Heating
- Baseboard, Oil, Wood Stove
Cooling
- Wall Unit(s), Whole House Fan
Appliances
- Laundry: Bathroom - Half, Flooring - Vinyl, First Floor, Electric Dryer Hookup, Washer Hookup
Features
- Cathedral Ceiling(s), Ceiling Fan(s), Bonus Room, Foyer
- Flooring: Vinyl, Hardwood, Flooring - Hardwood
- Windows: Picture
- Basement: Full,Walk-Out Access,Interior Entry
- Number of fireplaces: 1
- Fireplace features: Living Room
Interior area
- Total structure area: 2,500
- Total interior livable area: 2,500 sqft
Property
Parking
- Total spaces: 8
- Parking features: Attached, Storage, Workshop in Garage, Garage Faces Side, Off Street
- Attached garage spaces: 2
- Uncovered spaces: 6
Accessibility
- Accessibility features: No
Features
- Patio & porch: Deck
- Exterior features: Deck, Storage, Garden, Stone Wall
- Frontage length: 259.00
Lot
- Size: 5.18 Acres
- Features: Wooded
Details
- Foundation area: 1856
- Parcel number: M:031 B:017,3750824
- Zoning: RR
Construction
Type & style
- Home type: SingleFamily
- Architectural style: Contemporary
- Property subtype: Single Family Residence
Materials
- Frame
- Foundation: Concrete Perimeter
- Roof: Shingle
Condition
- Year built: 2000
Utilities & green energy
- Electric: Circuit Breakers, 200+ Amp Service
- Sewer: Private Sewer
- Water: Private
- Utilities for property: for Electric Range, for Electric Oven, for Electric Dryer, Washer Hookup
Green energy
- Energy generation: Solar
Community & neighborhood
Location
- Region: Monson
Other
Other facts
- Road surface type: Paved
Price history
| Date | Event | Price |
|---|---|---|
| 8/16/2024 | Sold | $445,000+1.4%$178/sqft |
Source: MLS PIN #73252312 | ||
| 6/13/2024 | Listed for sale | $439,000$176/sqft |
Source: MLS PIN #73252312 | ||
Public tax history
| Year | Property taxes | Tax assessment |
|---|---|---|
| 2025 | $6,986 +2% | $469,800 +6.3% |
| 2024 | $6,851 +4.6% | $442,000 +7% |
| 2023 | $6,552 +5.2% | $413,100 +18.2% |
Find assessor info on the county website
Neighborhood: 01057
Nearby schools
GreatSchools rating
- 5/10Monson Innovation High SchoolGrades: 7-12Distance: 2.5 mi

Get pre-qualified for a loan
At Zillow Home Loans, we can pre-qualify you in as little as 5 minutes with no impact to your credit score.An equal housing lender. NMLS #10287.
Sell for more on Zillow
Get a free Zillow Showcase℠ listing and you could sell for .
$468,700
2% more+ $9,374
With Zillow Showcase(estimated)
$478,074
