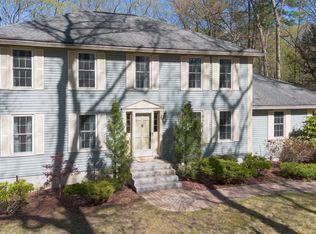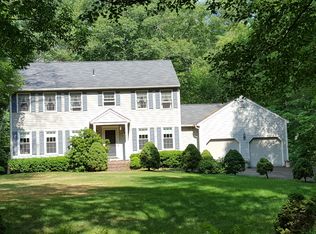Closed
Listed by:
Jill O'Shaughnessy,
Jill & Co. Realty Group - Real Broker NH, LLC Cell:603-275-0487
Bought with: Real Estate NOW, llc
$800,000
10 Zion Hill Road, Salem, NH 03079
4beds
3,353sqft
Single Family Residence
Built in 1985
2.16 Acres Lot
$826,800 Zestimate®
$239/sqft
$5,599 Estimated rent
Home value
$826,800
$769,000 - $893,000
$5,599/mo
Zestimate® history
Loading...
Owner options
Explore your selling options
What's special
Welcome to your dream home! This charming 4-bedroom Colonial sits on a private, wooded lot, offering the perfect blend of tranquility and character. Step inside to discover well-maintained interiors filled with unique details, from classic moldings to cozy fireplaces. The spacious layout includes a bright living room, a formal dining area, and a cozy family room, ideal for gatherings. The kitchen is both functional and inviting, featuring modern appliances and ample storage. Each bedroom is generously sized, providing plenty of space for relaxation and personalization. The primary suite includes an ensuite bathroom for added privacy. Also, enjoy the expanded space in the finished attic, great for a teen suite, craft room, or office space. Outside, enjoy your slice of nature in the expansive yard, perfect for outdoor activities or quiet evenings under the stars. With its charm, character, and serene surroundings, this home is a true sanctuary! Delayed showings. Showings are to begin at the open house on Sunday, 9/29/24 at 11 am.
Zillow last checked: 8 hours ago
Listing updated: November 15, 2024 at 07:40am
Listed by:
Jill O'Shaughnessy,
Jill & Co. Realty Group - Real Broker NH, LLC Cell:603-275-0487
Bought with:
Michael Greene
Real Estate NOW, llc
Source: PrimeMLS,MLS#: 5016131
Facts & features
Interior
Bedrooms & bathrooms
- Bedrooms: 4
- Bathrooms: 3
- Full bathrooms: 2
- 1/2 bathrooms: 1
Heating
- Oil, Baseboard, Hot Water
Cooling
- None
Appliances
- Included: Electric Cooktop, Dishwasher, Microwave, Double Oven, Refrigerator
- Laundry: 1st Floor Laundry
Features
- Cathedral Ceiling(s), Ceiling Fan(s), Dining Area, Kitchen Island, Primary BR w/ BA, Vaulted Ceiling(s)
- Flooring: Carpet, Tile, Wood
- Windows: Skylight(s)
- Basement: Concrete,Concrete Floor,Interior Stairs,Unfinished,Walkout,Interior Access,Interior Entry
- Attic: Walk-up
- Has fireplace: Yes
- Fireplace features: Wood Burning
Interior area
- Total structure area: 3,353
- Total interior livable area: 3,353 sqft
- Finished area above ground: 3,353
- Finished area below ground: 0
Property
Parking
- Total spaces: 3
- Parking features: Paved, Driveway, Garage, Off Street
- Garage spaces: 3
- Has uncovered spaces: Yes
Features
- Levels: 3
- Stories: 3
Lot
- Size: 2.16 Acres
- Features: Landscaped, Level, Wooded, Neighborhood
Details
- Parcel number: SLEMM47B6910L
- Zoning description: RUR
Construction
Type & style
- Home type: SingleFamily
- Architectural style: Colonial
- Property subtype: Single Family Residence
Materials
- Wood Frame
- Foundation: Poured Concrete
- Roof: Asphalt Shingle
Condition
- New construction: No
- Year built: 1985
Utilities & green energy
- Electric: Circuit Breakers
- Sewer: Leach Field, Private Sewer, Septic Tank
- Utilities for property: Cable
Community & neighborhood
Location
- Region: Salem
Other
Other facts
- Road surface type: Paved
Price history
| Date | Event | Price |
|---|---|---|
| 11/8/2024 | Sold | $800,000+6.7%$239/sqft |
Source: | ||
| 10/3/2024 | Price change | $749,900-4.5%$224/sqft |
Source: | ||
| 9/26/2024 | Listed for sale | $785,000+106.6%$234/sqft |
Source: | ||
| 8/9/2002 | Sold | $379,900$113/sqft |
Source: Public Record Report a problem | ||
Public tax history
| Year | Property taxes | Tax assessment |
|---|---|---|
| 2024 | $9,997 +3.8% | $568,000 |
| 2023 | $9,633 +5.7% | $568,000 |
| 2022 | $9,116 +0.8% | $568,000 +38.3% |
Find assessor info on the county website
Neighborhood: 03079
Nearby schools
GreatSchools rating
- 5/10North Salem Elementary SchoolGrades: K-5Distance: 1.2 mi
- 5/10Woodbury SchoolGrades: 6-8Distance: 1.7 mi
- 6/10Salem High SchoolGrades: 9-12Distance: 1.9 mi
Schools provided by the listing agent
- Elementary: North Salem Elementary
- Middle: Woodbury School
- High: Salem High School
- District: Salem
Source: PrimeMLS. This data may not be complete. We recommend contacting the local school district to confirm school assignments for this home.

Get pre-qualified for a loan
At Zillow Home Loans, we can pre-qualify you in as little as 5 minutes with no impact to your credit score.An equal housing lender. NMLS #10287.

