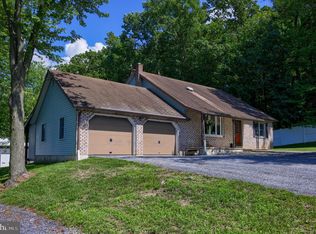Looking for privacy? You found it in this three bedroom 2.5 bath ranch home plus 30x52 three-bay detached garage with additional living space on 3.7 acres surrounded by trees! Kitchen with granite countertops, newer appliances, dining area with hardwood floors and opens to a 15x34 deck and refreshing above-ground pool. Spacious living room with cozy wood fireplace, master bedroom with private full bath and first floor laundry. Beautifully finished lower level with new carpet, ceramic tile and has family room, game room area with wood stove, office and sliders to rear patio for entertaining.
This property is off market, which means it's not currently listed for sale or rent on Zillow. This may be different from what's available on other websites or public sources.

