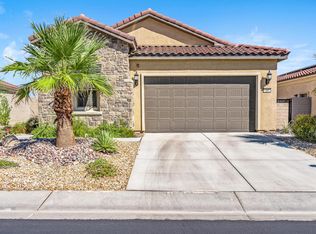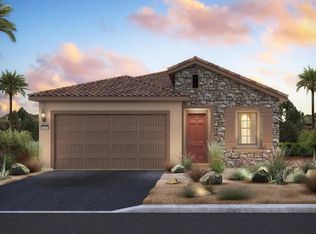Sold for $890,000
Listing Provided by:
Anthony Vaccaro DRE #01898368 323-377-1831,
Compass
Bought with: Compass
$890,000
10 Zinfandel, Rancho Mirage, CA 92270
3beds
1,770sqft
Single Family Residence
Built in 2023
9,252 Square Feet Lot
$880,100 Zestimate®
$503/sqft
$5,660 Estimated rent
Home value
$880,100
$801,000 - $968,000
$5,660/mo
Zestimate® history
Loading...
Owner options
Explore your selling options
What's special
Welcome to 10 Zinfandel in the prestigious Del Webb, Rancho Mirage 55+ community. This stunning, Expedition Model, single-family home boasting 1,770 square feet of well-designed living space offers a harmonious blend of comfort and style. As you step inside, you'll be greeted by high ceilings and gleaming hardwood floors that flow seamlessly throughout the home. The spacious living area is anchored by the working fireplace, creating a cozy ambiance for relaxation.The chef's kitchen is a culinary dream, featuring a breakfast bar, gas stove, an island with premium quartz counters, range hood, refrigerator, wall oven and built-in microwave. This open kitchen is designed for both everyday cooking and entertaining.The home offers three generous bedrooms, including a primary suite with an ensuite bathroom. The primary bathroom features separate vanities and a windowed design, providing a bright and airy feel.Step outside to your upgraded pool and spa, with a custom pergola perfect for outdoor dining and relaxation. The private backyard with stunning desert views includes a barbecue area, ideal for gatherings. Parking is a breeze with an attached garage, guest parking, and street parking available.Residents of this community enjoy access to exceptional amenities, including a clubhouse, common media/recreation room (for yoga classes and community events etc), two large communal pools, a jacuzzi, pickle ball and tennis courts, 18-hole putting green, golf simulator and a state-of-the-art gym. With central AC, central heating, and 13 owned solar panels this home ensures year-round comfort. Experience the best of indoor and outdoor living at Del Webb, Rancho Mirage. Don't miss this opportunity to make it yours!
Zillow last checked: 8 hours ago
Listing updated: July 03, 2025 at 06:32pm
Listing Provided by:
Anthony Vaccaro DRE #01898368 323-377-1831,
Compass
Bought with:
Anthony Vaccaro, DRE #01898368
Compass
Source: CRMLS,MLS#: 219127756DA Originating MLS: California Desert AOR & Palm Springs AOR
Originating MLS: California Desert AOR & Palm Springs AOR
Facts & features
Interior
Bedrooms & bathrooms
- Bedrooms: 3
- Bathrooms: 2
- Full bathrooms: 2
Primary bedroom
- Features: Primary Suite
Bathroom
- Features: Vanity
Kitchen
- Features: Quartz Counters
Other
- Features: Walk-In Closet(s)
Pantry
- Features: Walk-In Pantry
Heating
- Central, Electric, Solar
Cooling
- Central Air, Electric
Appliances
- Included: Dishwasher, Electric Water Heater, Gas Cooktop, Disposal, Gas Range, Microwave, Refrigerator, Range Hood, Solar Hot Water, Self Cleaning Oven
- Laundry: Laundry Room
Features
- Breakfast Bar, Separate/Formal Dining Room, Open Floorplan, Instant Hot Water, Primary Suite, Walk-In Pantry, Walk-In Closet(s)
- Flooring: Tile, Wood
- Doors: Sliding Doors
- Windows: Drapes
- Has fireplace: Yes
- Fireplace features: Decorative, Electric, Living Room
Interior area
- Total interior livable area: 1,770 sqft
Property
Parking
- Total spaces: 6
- Parking features: Direct Access, Garage, Garage Door Opener
- Attached garage spaces: 2
- Uncovered spaces: 2
Features
- Levels: One
- Stories: 1
- Patio & porch: Covered
- Has private pool: Yes
- Pool features: Electric Heat, In Ground, Private
- Spa features: Heated, In Ground, Private
- Fencing: Brick
- Has view: Yes
- View description: Desert, Mountain(s), Panoramic, Pool, Valley
Lot
- Size: 9,252 sqft
- Features: Back Yard, Close to Clubhouse, Corner Lot, Drip Irrigation/Bubblers, Front Yard, Landscaped, Near Park, Yard
Details
- Parcel number: 685400024
- Special conditions: Standard
Construction
Type & style
- Home type: SingleFamily
- Architectural style: Contemporary,Mediterranean,Spanish
- Property subtype: Single Family Residence
Materials
- Stucco
- Foundation: Slab
- Roof: Clay
Condition
- New construction: No
- Year built: 2023
Details
- Builder model: Exposition
- Builder name: Pulte
Utilities & green energy
- Electric: 220 Volts in Kitchen, 220 Volts in Laundry
- Utilities for property: Cable Available
Green energy
- Energy efficient items: Construction, HVAC, Insulation, Thermostat, Windows
Community & neighborhood
Security
- Security features: Gated Community, Key Card Entry
Community
- Community features: Gated, Park
Senior living
- Senior community: Yes
Location
- Region: Rancho Mirage
- Subdivision: Del Webb Rm
HOA & financial
HOA
- Has HOA: Yes
- HOA fee: $445 monthly
- Amenities included: Bocce Court, Clubhouse, Fitness Center, Maintenance Grounds, Lake or Pond, Barbecue, Tennis Court(s), Trail(s)
- Association name: Del Webb at RM Community Association
- Association phone: 760-537-1953
Other
Other facts
- Listing terms: Cash,Cash to New Loan,Conventional
Price history
| Date | Event | Price |
|---|---|---|
| 7/3/2025 | Sold | $890,000-8.2%$503/sqft |
Source: | ||
| 6/24/2025 | Pending sale | $969,000$547/sqft |
Source: | ||
| 6/4/2025 | Contingent | $969,000$547/sqft |
Source: | ||
| 5/20/2025 | Price change | $969,000-2.6%$547/sqft |
Source: | ||
| 4/24/2025 | Price change | $995,000-2.4%$562/sqft |
Source: | ||
Public tax history
| Year | Property taxes | Tax assessment |
|---|---|---|
| 2025 | $11,546 -1.1% | $783,910 +2% |
| 2024 | $11,674 +508.7% | $768,540 +6860.2% |
| 2023 | $1,918 +812.8% | $11,042 +2% |
Find assessor info on the county website
Neighborhood: 92270
Nearby schools
GreatSchools rating
- 7/10Sunny Sands Elementary SchoolGrades: K-5Distance: 2.1 mi
- 4/10Nellie N. Coffman Middle SchoolGrades: 6-8Distance: 2.1 mi
- 6/10Rancho Mirage HighGrades: 9-12Distance: 1 mi
Schools provided by the listing agent
- Elementary: Sunny Sands
- Middle: Nellie N. Coffman
- High: Rancho Mirage
Source: CRMLS. This data may not be complete. We recommend contacting the local school district to confirm school assignments for this home.
Get a cash offer in 3 minutes
Find out how much your home could sell for in as little as 3 minutes with a no-obligation cash offer.
Estimated market value
$880,100

