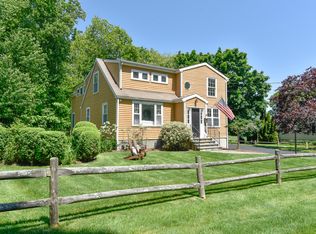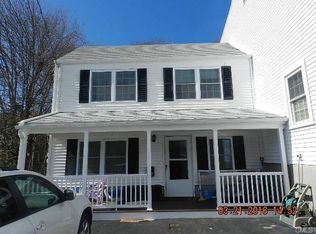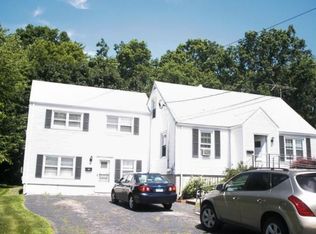Charming, move-in ready 3 bed/2 full bath cape located in the University area. Updated kitchen with new bright white cabinets, granite countertops, subway tile backsplash and stainless steel appliances. Kitchen opens to a newly renovated family room highlighted by a vaulted ceiling. The first-floor bedroom and updated full bath are ideal for main floor living. Living room, bright dining room complete the first level as an entertainers dream. Gleaming hardwood floors throughout the first floor. The second floor is comprised of two large bedrooms and a rare full bath, updated to feature a large walk-in shower and double sink vanity. Central air and a screened porch off the family room will keep you cool all summer long. Electrical panel was recently replaced and shed is included for all of your storage needs. The level corner lot is perfect for leisurely afternoons under the mature trees. Just drop your bags and enjoy!
This property is off market, which means it's not currently listed for sale or rent on Zillow. This may be different from what's available on other websites or public sources.



