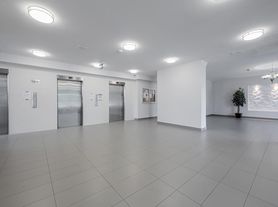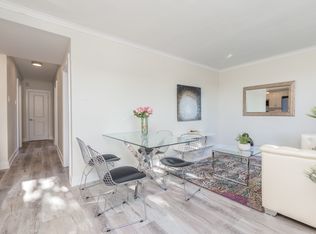About
10 Yorkwoods Gate is a safe, quiet 10-storey apartment building located in the heart of North York. This building has spacious, bright, newly renovated & freshly painted apartments. Units are beautifully renovated, equipped with new appliances and modern bathroom fixtures. This residential property is surrounded by green areas. We are proud to have on-site friendly staff that makes this building a place you will be proud to call home. Laundry, outdoor and parking are available in the premises. 400 and 401 access and public transportation is at your doorstep. Enjoy all North York has to offer! Derrydowns Park, food markets, restaurants, community recreation centers and the famous Black Creek Pioneer Village are nearby as well as York University. The safest way to find your new home.On-line options available at all properties for ease of rental payments, maintenance requests, and communication with property management all accessible from your preferred personal device.Please schedule a personalized video call or tour to view available units and amenities by calling, texting or emailing our leasing agents.Have this property you are interested in renting? visit Inquire Now Disclaimer Photos, Video, and 360 Virtual Tour for reference only, which give a general sense of building & unit layouts and finishes. Available units and prices may vary based on unit size, location, features, finishes, floor plan, and the occupancy date. Prices stated on the website are starting prices for each unit type, and are subject to change without notice. Errors & Omissions Excepted (E&OE).Maps
Community Amenities
- Elevators
- Laundry facilities
- Close to Shopping
- Parking
- Pets Allowed
- Newly Renovated
- Elevator
- Underground Parking
- Outdoor Parking
Suite Amenities
- Microwave
- Balcony
- Microwave Oven
- Balconies
Utilities Included
- Heat
- Water
Apartment for rent
Special offer
C$2,299/mo
10 Yorkwoods Gate, Toronto, ON M3N 1J9
2beds
978sqft
Price may not include required fees and charges.
Apartment
Available now
Dogs OK
Shared laundry
What's special
New appliancesModern bathroom fixturesSurrounded by green areasOutdoor parking
- 17 days |
- -- |
- -- |
Zillow last checked: 11 hours ago
Listing updated: December 02, 2025 at 02:28am
Learn more about the building:
Travel times
Looking to buy when your lease ends?
Consider a first-time homebuyer savings account designed to grow your down payment with up to a 6% match & a competitive APY.
Facts & features
Interior
Bedrooms & bathrooms
- Bedrooms: 2
- Bathrooms: 1
- Full bathrooms: 1
Appliances
- Included: Microwave
- Laundry: Shared
Features
- Elevator
Interior area
- Total interior livable area: 978 sqft
Property
Parking
- Details: Contact manager
Construction
Type & style
- Home type: Apartment
- Property subtype: Apartment
Building
Management
- Pets allowed: Yes
Community & HOA
Location
- Region: Toronto
Financial & listing details
- Lease term: Contact For Details
Price history
| Date | Event | Price |
|---|---|---|
| 12/2/2025 | Price change | C$2,299+4.5%C$2/sqft |
Source: Zillow Rentals | ||
| 11/19/2025 | Price change | C$2,199-2.2%C$2/sqft |
Source: Zillow Rentals | ||
| 10/16/2025 | Price change | C$2,249-2.2%C$2/sqft |
Source: Zillow Rentals | ||
| 9/24/2025 | Price change | C$2,299-4.2%C$2/sqft |
Source: Zillow Rentals | ||
| 9/18/2025 | Price change | C$2,399-4%C$2/sqft |
Source: Zillow Rentals | ||
Neighborhood: Glenfield
- Special offer! One Month Free. Limited time on Selected Units. -

