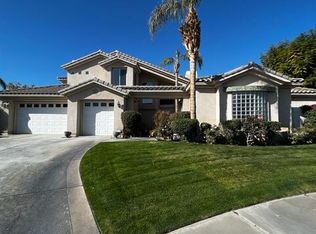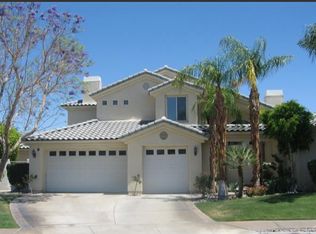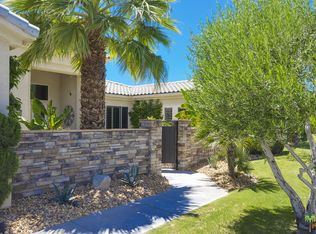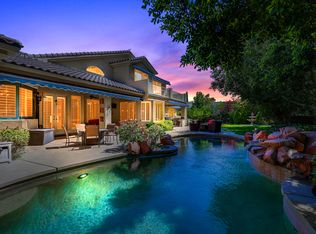Sold for $1,180,000
$1,180,000
10 Yorkshire Ct, Rancho Mirage, CA 92270
5beds
4baths
5,051sqft
SingleFamily
Built in 2001
0.47 Acres Lot
$1,378,600 Zestimate®
$234/sqft
$4,608 Estimated rent
Home value
$1,378,600
$1.17M - $1.60M
$4,608/mo
Zestimate® history
Loading...
Owner options
Explore your selling options
What's special
10 Yorkshire Ct, Rancho Mirage, CA 92270 is a single family home that contains 5,051 sq ft and was built in 2001. It contains 5 bedrooms and 4.5 bathrooms. This home last sold for $1,180,000 in July 2025.
The Zestimate for this house is $1,378,600. The Rent Zestimate for this home is $4,608/mo.
Facts & features
Interior
Bedrooms & bathrooms
- Bedrooms: 5
- Bathrooms: 4.5
Heating
- Other
Cooling
- Central
Features
- Has fireplace: Yes
Interior area
- Total interior livable area: 5,051 sqft
Property
Parking
- Parking features: Garage - Attached
Lot
- Size: 0.47 Acres
Details
- Parcel number: 676490061
Construction
Type & style
- Home type: SingleFamily
Materials
- Roof: Tile
Condition
- Year built: 2001
Community & neighborhood
Location
- Region: Rancho Mirage
HOA & financial
HOA
- Has HOA: Yes
- HOA fee: $290 monthly
Price history
| Date | Event | Price |
|---|---|---|
| 7/10/2025 | Sold | $1,180,000+103.4%$234/sqft |
Source: Public Record Report a problem | ||
| 9/13/2001 | Sold | $580,000$115/sqft |
Source: Public Record Report a problem | ||
Public tax history
| Year | Property taxes | Tax assessment |
|---|---|---|
| 2025 | $11,413 -0.4% | $856,662 +2% |
| 2024 | $11,463 +0.5% | $839,865 +2% |
| 2023 | $11,410 +1.5% | $823,398 +2% |
Find assessor info on the county website
Neighborhood: 92270
Nearby schools
GreatSchools rating
- 3/10Rancho Mirage Elementary SchoolGrades: K-5Distance: 3.6 mi
- 4/10Nellie N. Coffman Middle SchoolGrades: 6-8Distance: 2.3 mi
- 6/10Rancho Mirage HighGrades: 9-12Distance: 2.4 mi
Get a cash offer in 3 minutes
Find out how much your home could sell for in as little as 3 minutes with a no-obligation cash offer.
Estimated market value$1,378,600
Get a cash offer in 3 minutes
Find out how much your home could sell for in as little as 3 minutes with a no-obligation cash offer.
Estimated market value
$1,378,600



