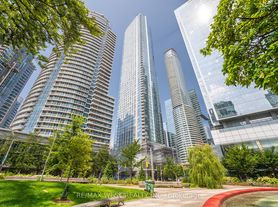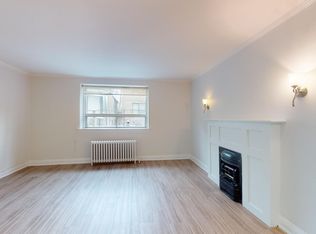About
Ten York condominium building is located in the centre of downtown Toronto. Steps from the waterfront. At the intersection of everything, the downtown scene has to offer. Ten York is rising above it all. This iconic condominium residence soars 735 feet and changes the Toronto skyline forever. Blending warm sophistication and modern design, the Ten York Signature Collection is ideally located in the uppermost floors of this landmark residence by Tridel. Whether youre hosting friends in your sprawling living room or cooking a gourmet meal for family in your chef-inspired kitchen, the design of the Ten York Signature Collection enhances every moment. Access your suite through the key-fob activated elevators that quickly transport you to your Signature suite. Offering unparalleled vistas of the water and city, these penthouses offer no more than six suites per floor. When you enter your home - unwind in spacious luxury with 10 ceilings and plank-engineered wood flooring, where each day begins and ends in absolute indulgence.We at Del Condominium Rentals strive to provide you with the best customer service, so contact us now to come and see it and experience the difference!
Community Amenities
- CCTV
- Concierge
- Fitness Centre
- Guest Suites
- Meeting Room Boardroom
- Party Lounge
- Swimming Pool
- Movie Theatre
- Terrace
- Elevator
- Security
- 24 hours Concierge
- Yoga Centre
- Sun Deck
- Parking
- Lobby
- Cafe Juice Bar
- Cardio Room
- Spa
Suite Amenities
Apartment for rent
C$2,400/mo
10 York St, Toronto, ON M5J 0E1
1beds
582sqft
Price may not include required fees and charges.
Apartment
Available now
Dogs OK
-- A/C
-- Laundry
-- Parking
-- Heating
What's special
Warm sophisticationModern designChef-inspired kitchenSpacious luxuryPlank-engineered wood flooring
- 95 days
- on Zillow |
- -- |
- -- |
Learn more about the building:
Travel times
Renting now? Get $1,000 closer to owning
Unlock a $400 renter bonus, plus up to a $600 savings match when you open a Foyer+ account.
Offers by Foyer; terms for both apply. Details on landing page.
Facts & features
Interior
Bedrooms & bathrooms
- Bedrooms: 1
- Bathrooms: 1
- Full bathrooms: 1
Interior area
- Total interior livable area: 582 sqft
Property
Parking
- Details: Contact manager
Construction
Type & style
- Home type: Apartment
- Property subtype: Apartment
Condition
- Year built: 2019
Building
Management
- Pets allowed: Yes
Community & HOA
Location
- Region: Toronto
Financial & listing details
- Lease term: Contact For Details
Price history
| Date | Event | Price |
|---|---|---|
| 7/3/2025 | Listed for rent | C$2,400C$4/sqft |
Source: Zillow Rentals | ||
| 7/2/2025 | Listing removed | C$2,400C$4/sqft |
Source: Zillow Rentals | ||
| 6/28/2025 | Price change | C$2,400-3.2%C$4/sqft |
Source: Zillow Rentals | ||
| 5/28/2025 | Price change | C$2,480-6.4%C$4/sqft |
Source: Zillow Rentals | ||
| 5/23/2025 | Price change | C$2,650+6.9%C$5/sqft |
Source: Zillow Rentals | ||

