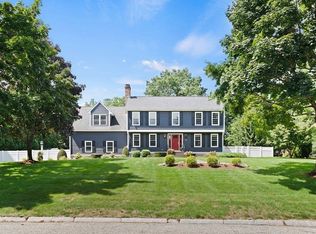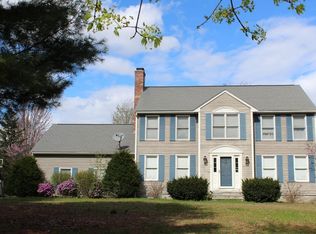Sold for $995,000 on 08/29/24
$995,000
10 York Rd, Mansfield, MA 02048
4beds
3,574sqft
Single Family Residence
Built in 1988
0.69 Acres Lot
$1,023,100 Zestimate®
$278/sqft
$5,124 Estimated rent
Home value
$1,023,100
$921,000 - $1.15M
$5,124/mo
Zestimate® history
Loading...
Owner options
Explore your selling options
What's special
This custom-built, 4 bed/2.5 bath Colonial in prestigious Forest Park has everything you need. Professionally designed + decorated, this stunner sits on a 3/4 acre lush green lot w/a large, flat backyard surrounded by mature trees for ultimate privacy. Close proximity to 495, Mansfield Xing, train, + more. Curb appeal abounds w/pro landscaping, solid wood front door & lovely farmer's porch. Inside, bright & airy main floor flows effortlessly from room to room, incl. a front-to-back fireplaced family room leading to gorgeous kitchen feat. SS appliances, custom gray cabinets, beautiful tile, quartz counters, & an oversized eat-in area w/sliders to large back deck perfect for entertaining. Upstairs, 4 good-sized beds incl. massive primary suite. Basement is fully finished with 4 rooms of endless possibility. Updated bathrooms throughout plus upgrades galore - attached sheet lists them all! Also features 2-car garage, A/C, + central vac. Windows, roof, & 1st fl HWs all 6 yrs or fewer.
Zillow last checked: 8 hours ago
Listing updated: August 30, 2024 at 07:14am
Listed by:
Esposito Group 774-266-6158,
eXp Realty 888-854-7493
Bought with:
Michael Lavery
eXp Realty
Source: MLS PIN,MLS#: 73265966
Facts & features
Interior
Bedrooms & bathrooms
- Bedrooms: 4
- Bathrooms: 3
- Full bathrooms: 2
- 1/2 bathrooms: 1
- Main level bathrooms: 1
Primary bedroom
- Features: Bathroom - Full, Cathedral Ceiling(s), Walk-In Closet(s), Flooring - Wall to Wall Carpet
- Level: Second
Bedroom 2
- Features: Flooring - Wall to Wall Carpet, Closet - Double
- Level: Second
Bedroom 3
- Features: Flooring - Wall to Wall Carpet, Closet - Double
- Level: Second
Bedroom 4
- Features: Closet, Flooring - Wall to Wall Carpet, Attic Access
- Level: Second
Primary bathroom
- Features: Yes
Bathroom 1
- Features: Bathroom - Half, Flooring - Stone/Ceramic Tile, Washer Hookup, Lighting - Sconce, Lighting - Overhead
- Level: Main,First
Bathroom 2
- Features: Bathroom - Full, Bathroom - Tiled With Shower Stall, Remodeled, Lighting - Sconce
- Level: Second
Bathroom 3
- Features: Bathroom - Full, Bathroom - With Tub & Shower, Closet - Linen, Double Vanity, Remodeled, Lighting - Sconce
- Level: Second
Dining room
- Features: Flooring - Hardwood, Chair Rail, Wainscoting, Lighting - Pendant, Decorative Molding, Pocket Door
- Level: First
Family room
- Features: Flooring - Hardwood, Open Floorplan
- Level: First
Kitchen
- Features: Flooring - Stone/Ceramic Tile, Dining Area, Kitchen Island, Cabinets - Upgraded, Exterior Access, Open Floorplan, Recessed Lighting, Remodeled, Stainless Steel Appliances, Gas Stove
- Level: Main,First
Living room
- Features: Flooring - Hardwood, Window(s) - Picture, Pocket Door
- Level: First
Office
- Features: Closet/Cabinets - Custom Built, Flooring - Wall to Wall Carpet, Recessed Lighting
- Level: Basement
Heating
- Baseboard, Natural Gas
Cooling
- Central Air
Appliances
- Laundry: Bathroom - Half, First Floor, Washer Hookup
Features
- Closet/Cabinets - Custom Built, Recessed Lighting, Office, Game Room, Bonus Room, Central Vacuum
- Flooring: Tile, Carpet, Hardwood, Flooring - Wall to Wall Carpet
- Basement: Finished,Sump Pump
- Number of fireplaces: 1
- Fireplace features: Family Room
Interior area
- Total structure area: 3,574
- Total interior livable area: 3,574 sqft
Property
Parking
- Total spaces: 10
- Parking features: Attached, Storage, Paved Drive, Off Street, Paved
- Attached garage spaces: 2
- Uncovered spaces: 8
Features
- Patio & porch: Porch, Deck - Wood
- Exterior features: Porch, Deck - Wood, Sprinkler System, Garden
Lot
- Size: 0.69 Acres
- Features: Cleared, Level
Details
- Additional structures: Workshop
- Parcel number: M:002 B:255,2856312
- Zoning: RES
Construction
Type & style
- Home type: SingleFamily
- Architectural style: Colonial
- Property subtype: Single Family Residence
Materials
- Frame
- Foundation: Concrete Perimeter
- Roof: Shingle
Condition
- Year built: 1988
Utilities & green energy
- Electric: Circuit Breakers, 200+ Amp Service
- Sewer: Private Sewer
- Water: Public
- Utilities for property: for Gas Range, Washer Hookup
Green energy
- Energy efficient items: Thermostat
Community & neighborhood
Community
- Community features: Shopping, Walk/Jog Trails, Conservation Area, Highway Access, Private School, Public School, T-Station, Sidewalks
Location
- Region: Mansfield
- Subdivision: Forest Park
Other
Other facts
- Listing terms: Contract
- Road surface type: Paved
Price history
| Date | Event | Price |
|---|---|---|
| 8/29/2024 | Sold | $995,000$278/sqft |
Source: MLS PIN #73265966 Report a problem | ||
| 7/17/2024 | Listed for sale | $995,000+310.3%$278/sqft |
Source: MLS PIN #73265966 Report a problem | ||
| 5/26/1989 | Sold | $242,500$68/sqft |
Source: Public Record Report a problem | ||
Public tax history
| Year | Property taxes | Tax assessment |
|---|---|---|
| 2025 | $10,722 +7.7% | $814,100 +10.4% |
| 2024 | $9,955 +4.3% | $737,400 +8.9% |
| 2023 | $9,543 +4.5% | $677,300 +12.5% |
Find assessor info on the county website
Neighborhood: 02048
Nearby schools
GreatSchools rating
- NARobinson Elementary SchoolGrades: K-2Distance: 3.8 mi
- 8/10Harold L Qualters Middle SchoolGrades: 6-8Distance: 3.8 mi
- 8/10Mansfield High SchoolGrades: 9-12Distance: 3.9 mi
Schools provided by the listing agent
- Elementary: Robinson/Jj
- Middle: Qualters
- High: Mansfield Hs
Source: MLS PIN. This data may not be complete. We recommend contacting the local school district to confirm school assignments for this home.
Get a cash offer in 3 minutes
Find out how much your home could sell for in as little as 3 minutes with a no-obligation cash offer.
Estimated market value
$1,023,100
Get a cash offer in 3 minutes
Find out how much your home could sell for in as little as 3 minutes with a no-obligation cash offer.
Estimated market value
$1,023,100

