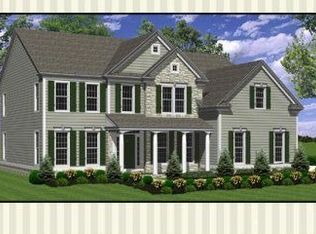Sold for $250,000 on 12/20/23
$250,000
10 Yocumtown Rd, Etters, PA 17319
3beds
1,152sqft
Single Family Residence
Built in 1880
0.4 Acres Lot
$277,100 Zestimate®
$217/sqft
$1,542 Estimated rent
Home value
$277,100
$263,000 - $291,000
$1,542/mo
Zestimate® history
Loading...
Owner options
Explore your selling options
What's special
Own a piece of history with this stunning converted 1880's schoolhouse on a corner lot. Home has an over-sized 2 car garage, possible 4 car potential, great for a workshop. This 3 bedroom stone home boasts an updated kitchen with granite counter tops and farmhouse sink, has a newer roof and siding all done 2018. The garage roof had new shingles in 2015. All new windows with deep spacious windowsills, new hot water heater, well jet pump and cap, too much to mention. New paint throughout. Relaxing deck off of the back covered porch, country views from all sides. Original hardwood floors still intact lots of character must see! Oil heat was removed and the home was converted to electric baseboard heat with a pellet stove. There is a 10x28 garden, chicken coop and potting shed ready for your hobbies. Enjoy your nights by the 9' stone fire pit. This home has been lovingly cared for and updated. Move in ready West Shore School District!
Zillow last checked: 8 hours ago
Listing updated: December 21, 2023 at 09:24am
Listed by:
Amy Horst 717-713-0069,
J. H. Troup, REALTOR
Bought with:
Mr. Matthew Jay Showers, RS361038
Keller Williams Keystone Realty
Source: Bright MLS,MLS#: PAYK2051270
Facts & features
Interior
Bedrooms & bathrooms
- Bedrooms: 3
- Bathrooms: 2
- Full bathrooms: 1
- 1/2 bathrooms: 1
- Main level bathrooms: 1
- Main level bedrooms: 1
Basement
- Area: 0
Heating
- Baseboard, Wood Stove, Electric
Cooling
- Window Unit(s)
Appliances
- Included: Dishwasher, Oven, Dryer, Microwave, Refrigerator, Washer, Water Heater, Electric Water Heater
- Laundry: In Basement
Features
- Eat-in Kitchen, Combination Dining/Living
- Basement: Concrete
- Has fireplace: No
Interior area
- Total structure area: 1,152
- Total interior livable area: 1,152 sqft
- Finished area above ground: 1,152
- Finished area below ground: 0
Property
Parking
- Total spaces: 6
- Parking features: Garage Faces Side, Detached, Driveway
- Garage spaces: 2
- Uncovered spaces: 4
Accessibility
- Accessibility features: 2+ Access Exits
Features
- Levels: Two
- Stories: 2
- Patio & porch: Porch, Deck
- Pool features: None
Lot
- Size: 0.40 Acres
- Features: Level, Corner Lot
Details
- Additional structures: Above Grade, Below Grade
- Parcel number: 39000QH00160000000
- Zoning: AGENT TO VERIFY
- Special conditions: Standard
Construction
Type & style
- Home type: SingleFamily
- Architectural style: Cape Cod
- Property subtype: Single Family Residence
Materials
- Other, Stone
- Foundation: Block
- Roof: Architectural Shingle
Condition
- New construction: No
- Year built: 1880
Utilities & green energy
- Sewer: On Site Septic
- Water: Well
Community & neighborhood
Location
- Region: Etters
- Subdivision: None Available
- Municipality: NEWBERRY TWP
Other
Other facts
- Listing agreement: Exclusive Right To Sell
- Listing terms: FHA,Conventional,VA Loan
- Ownership: Fee Simple
Price history
| Date | Event | Price |
|---|---|---|
| 12/20/2023 | Sold | $250,000+4.6%$217/sqft |
Source: | ||
| 11/13/2023 | Pending sale | $239,000$207/sqft |
Source: | ||
| 11/7/2023 | Listed for sale | $239,000$207/sqft |
Source: | ||
| 11/7/2023 | Pending sale | $239,000$207/sqft |
Source: | ||
| 11/5/2023 | Listed for sale | $239,000+173.1%$207/sqft |
Source: | ||
Public tax history
| Year | Property taxes | Tax assessment |
|---|---|---|
| 2025 | $3,568 +6% | $128,790 |
| 2024 | $3,367 +1.9% | $128,790 |
| 2023 | $3,303 +10.2% | $128,790 |
Find assessor info on the county website
Neighborhood: 17319
Nearby schools
GreatSchools rating
- 7/10Red Mill El SchoolGrades: K-5Distance: 1.9 mi
- 5/10Crossroads Middle SchoolGrades: 6-8Distance: 4.2 mi
- 7/10Red Land Senior High SchoolGrades: 9-12Distance: 4.4 mi
Schools provided by the listing agent
- District: West Shore
Source: Bright MLS. This data may not be complete. We recommend contacting the local school district to confirm school assignments for this home.

Get pre-qualified for a loan
At Zillow Home Loans, we can pre-qualify you in as little as 5 minutes with no impact to your credit score.An equal housing lender. NMLS #10287.
Sell for more on Zillow
Get a free Zillow Showcase℠ listing and you could sell for .
$277,100
2% more+ $5,542
With Zillow Showcase(estimated)
$282,642