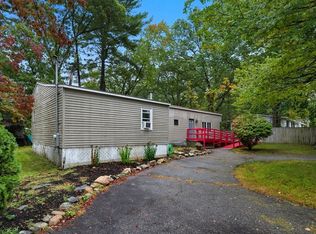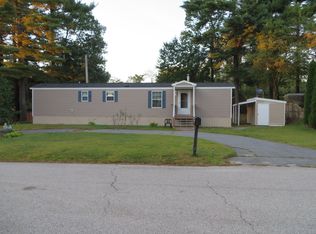WEBSTER - Webster Lake Neighborhood Access at Lakeside Beach and State Boat Ramp Near-by! One Level Living and Plenty of Room for the Extended Family, 2 Complete Living Quarters! The Main House with Center Island Kitchen opening to a Spacious Dining Area/Room with Cherry Wood Floor, Overlooking a Comfortable Living Room! Master Bedroom with Double Closet! A 2 Room Bedroom Suite or Den and Bedroom! Full Bath! Laundry! In-law with Work-in Kitchen, Living Room, Dining Room, Bedroom, Bathroom, Sitting Room with Slider to Back Yard and Laundry Closet! Air Conditioning! LP Gas Heat! Town Water & Sewer! 2 Separate Driveways! Fenced Back Yard! 2 Sheds!
This property is off market, which means it's not currently listed for sale or rent on Zillow. This may be different from what's available on other websites or public sources.


